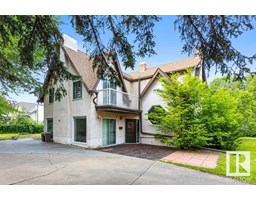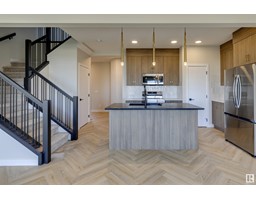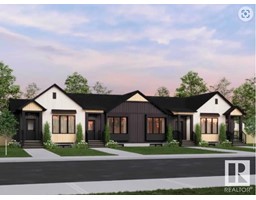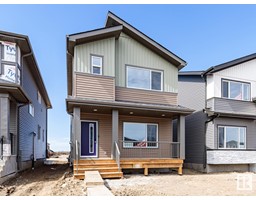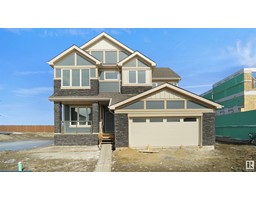40 GLENMORE CR Grandin, St. Albert, Alberta, CA
Address: 40 GLENMORE CR, St. Albert, Alberta
Summary Report Property
- MKT IDE4440955
- Building TypeHouse
- Property TypeSingle Family
- StatusBuy
- Added4 hours ago
- Bedrooms3
- Bathrooms3
- Area1412 sq. ft.
- DirectionNo Data
- Added On09 Jun 2025
Property Overview
Remarkable opportunity that combines elegance and comfort! For over three decades, this exquisite home has been lovingly cherished and is now ready to welcome its new owners. Step inside to discover breathtaking, soaring, vaulted ceilings that elevate the living space, a stunning feature fireplace that serves as the heart of the home, and a generous dining area perfect for gatherings. The chef's kitchen is a culinary dream, while the expansive family room offers a warm environment for relaxation and entertainment. Each family-sized bedroom promises ample space for everyone and the meticulous upkeep of the property showcases pride of ownership. Enjoy the luxury of a huge oversized double garage and a private, park-like yard that invites outdoor enjoyment. Nestled on a picturesque tree-lined street, this home is mere steps away from parks, schools, a public outdoor pool, and convenient public transport. Don’t miss out on this must-see gem that perfectly blends lifestyle and convenience! (id:51532)
Tags
| Property Summary |
|---|
| Building |
|---|
| Land |
|---|
| Level | Rooms | Dimensions |
|---|---|---|
| Lower level | Recreation room | 4.96 m x 3.52 m |
| Laundry room | 5.86 m x 3.65 m | |
| Utility room | 2.11 m x 1.02 m | |
| Main level | Living room | 6.7 m x 5.04 m |
| Dining room | 2.6 m x 3.91 m | |
| Kitchen | 2.96 m x 3.8 m | |
| Family room | 5.32 m x 3.6 m | |
| Upper Level | Primary Bedroom | 3.06 m x 3.82 m |
| Bedroom 2 | 3.14 m x 3.39 m | |
| Bedroom 3 | 2.6 m x 3.39 m |
| Features | |||||
|---|---|---|---|---|---|
| Private setting | Treed | No back lane | |||
| Park/reserve | Closet Organizers | No Smoking Home | |||
| Detached Garage | Oversize | Dishwasher | |||
| Dryer | Garage door opener remote(s) | Garage door opener | |||
| Microwave Range Hood Combo | Refrigerator | Stove | |||
| Washer | Window Coverings | See remarks | |||








































































