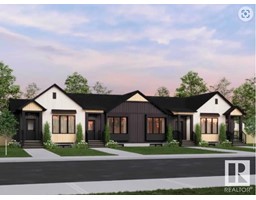41 HAMPTON CR Heritage Lakes, St. Albert, Alberta, CA
Address: 41 HAMPTON CR, St. Albert, Alberta
3 Beds3 Baths2142 sqftStatus: Buy Views : 56
Price
$565,000
Summary Report Property
- MKT IDE4448308
- Building TypeHouse
- Property TypeSingle Family
- StatusBuy
- Added3 weeks ago
- Bedrooms3
- Bathrooms3
- Area2142 sq. ft.
- DirectionNo Data
- Added On20 Jul 2025
Property Overview
Welcome to 41 Hampton Crescent—an extensively upgraded 2-storey home in one of St. Albert’s quietest and most desirable neighbourhoods. Offering over 2,100 sq ft of living space, this home features new luxury vinyl plank flooring and fresh paint throughout the main and upper floors. The open-concept main level includes a spacious living room, kitchen, dining area, office, and half bath. Upstairs, you’ll find 3 large bedrooms, including a primary suite with walk-in closet and 4-piece en-suite, plus upper floor laundry and a full main bath. The unfinished basement awaits your personal touch. Complete with A/C, an attached double garage, and just a short drive to Edmonton, this home blends comfort, style, and convenience. (id:51532)
Tags
| Property Summary |
|---|
Property Type
Single Family
Building Type
House
Storeys
2
Square Footage
2142 sqft
Title
Freehold
Neighbourhood Name
Heritage Lakes
Built in
1997
Parking Type
Stall,Attached Garage
| Building |
|---|
Bathrooms
Total
3
Partial
1
Interior Features
Appliances Included
Dishwasher, Dryer, Refrigerator, Storage Shed, Stove, Washer, Window Coverings
Basement Type
Full (Unfinished)
Building Features
Features
Treed
Style
Detached
Square Footage
2142 sqft
Structures
Deck
Heating & Cooling
Cooling
Central air conditioning
Heating Type
Forced air
Parking
Parking Type
Stall,Attached Garage
| Land |
|---|
Lot Features
Fencing
Fence
| Level | Rooms | Dimensions |
|---|---|---|
| Main level | Living room | Measurements not available |
| Dining room | Measurements not available | |
| Kitchen | Measurements not available | |
| Bonus Room | Measurements not available | |
| Upper Level | Primary Bedroom | Measurements not available |
| Bedroom 2 | Measurements not available | |
| Bedroom 3 | Measurements not available |
| Features | |||||
|---|---|---|---|---|---|
| Treed | Stall | Attached Garage | |||
| Dishwasher | Dryer | Refrigerator | |||
| Storage Shed | Stove | Washer | |||
| Window Coverings | Central air conditioning | ||||


























































