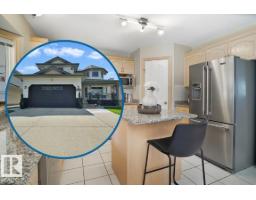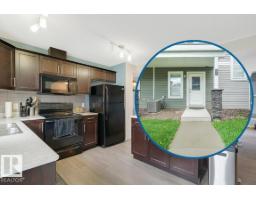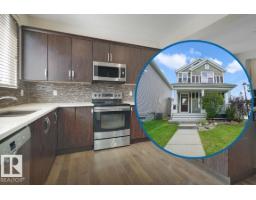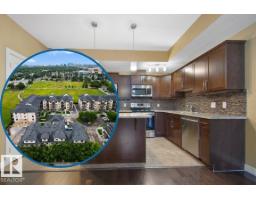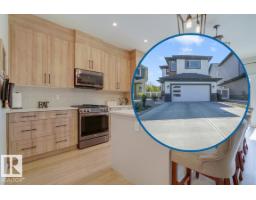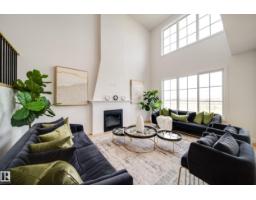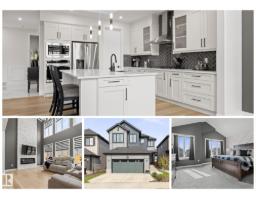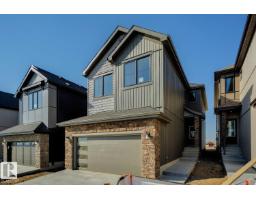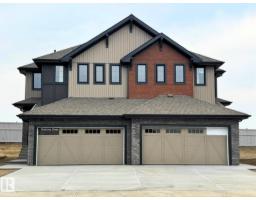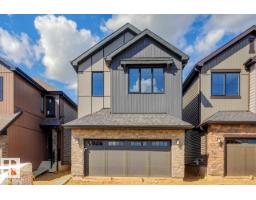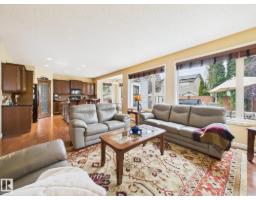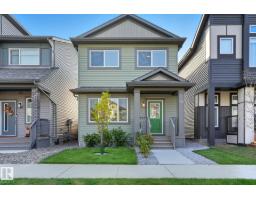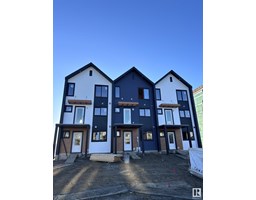66 FLINT CR Forest Lawn (St. Albert), St. Albert, Alberta, CA
Address: 66 FLINT CR, St. Albert, Alberta
Summary Report Property
- MKT IDE4460379
- Building TypeHouse
- Property TypeSingle Family
- StatusBuy
- Added1 days ago
- Bedrooms5
- Bathrooms3
- Area1150 sq. ft.
- DirectionNo Data
- Added On03 Oct 2025
Property Overview
Welcome to family living in Forest Lawn. Visit the REALTOR®’s website for more details. Split level houses are great for families with enough space for 3 bedrooms upstairs & 2 in the basement so there's a spot for everyone. There is even a crawl space for extra storage. This might be the perfect position in the neighbourhood on a quiet crescent backing a walking path so there are no direct rear neighbours. Inside the thoughtful upgrades over time include vinyl windows & upgraded flooring plus there have been improvements to the mechanical including Central A/C, furnace & water heater. The natural amenities in Forest Lawn are next level with Flagstone Park down the path that has an off-leash area for dogs plus it's just a couple of blocks to Braeside Ravine. From here, school & grocery runs are short because you're in central St. Albert & you can fast track into Edmonton with Anthony Henday Drive. If you're looking for a move-in-ready option, this home offers not just comfort, but a community to grow into. (id:51532)
Tags
| Property Summary |
|---|
| Building |
|---|
| Land |
|---|
| Level | Rooms | Dimensions |
|---|---|---|
| Basement | Bedroom 5 | 3.01 m x 2.9 m |
| Lower level | Family room | 5.41 m x 5.25 m |
| Bedroom 4 | 3.26 m x 3.32 m | |
| Main level | Living room | 3.49 m x 5.75 m |
| Dining room | 3.02 m x 2.6 m | |
| Kitchen | 4.13 m x 3.76 m | |
| Upper Level | Primary Bedroom | 4.15 m x 3.82 m |
| Bedroom 2 | 3.07 m x 2.74 m | |
| Bedroom 3 | 3.05 m x 2.62 m |
| Features | |||||
|---|---|---|---|---|---|
| Cul-de-sac | Detached Garage | Dishwasher | |||
| Dryer | Hood Fan | Refrigerator | |||
| Stove | Washer | Window Coverings | |||
| Central air conditioning | Vinyl Windows | ||||





















































