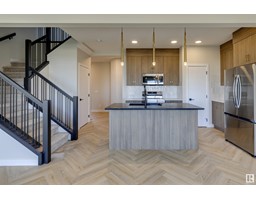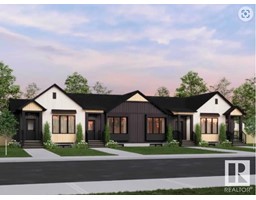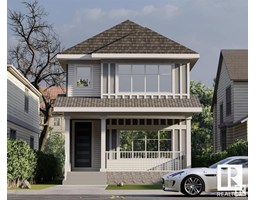76 DEANE CR Deer Ridge (St. Albert), St. Albert, Alberta, CA
Address: 76 DEANE CR, St. Albert, Alberta
Summary Report Property
- MKT IDE4442283
- Building TypeHouse
- Property TypeSingle Family
- StatusBuy
- Added12 hours ago
- Bedrooms4
- Bathrooms3
- Area1348 sq. ft.
- DirectionNo Data
- Added On15 Jun 2025
Property Overview
Welcome to the tree lined street of Deane Crescent! This 4 level split is located near all levels of schooling, parks, playgrounds & the trails of St Albert. This spacious home offers an open living & dining rm. The kitchen has center island & plenty of cabinet & counter area, there is a dinette with access to the composite deck & yard. Upstairs features a bathrm, 3 bedrms including a generous primary, W/I closet & 3 pc ensuite. The 3rd level includes family rm with wainscotting, cozy gas F/P & wet bar, the perfect hangout! There is an ample sized bedrm on the 3rd, which is a perfect home office or 4th bedrm. This level is completed with laundry & a 3 pc bath! The basement is fully finished with large rec room, tons of storage & mechanical rm. Updates included new furnace (2024) & shingles(10ish years) Triple pane windows, original air exchanger, & built as an R2000 home. Double attached garage, with RV parking. This former show home (approx. 2393 sq ft of livable space) is ready for your personal touches (id:51532)
Tags
| Property Summary |
|---|
| Building |
|---|
| Land |
|---|
| Level | Rooms | Dimensions |
|---|---|---|
| Basement | Recreation room | 5.13 m x 6.71 m |
| Storage | 4.03 m x 1.14 m | |
| Utility room | 4.22 m x 5.63 m | |
| Lower level | Family room | 5.61 m x 5.84 m |
| Bedroom 4 | 4.21 m x 3.72 m | |
| Main level | Living room | 4.46 m x 3.16 m |
| Dining room | 5.07 m x 3.29 m | |
| Kitchen | 4.59 m x 3.36 m | |
| Breakfast | 4.48 m x 2.45 m | |
| Upper Level | Primary Bedroom | 3.92 m x 4.58 m |
| Bedroom 2 | 2.86 m x 3.38 m | |
| Bedroom 3 | 2.88 m x 4.09 m |
| Features | |||||
|---|---|---|---|---|---|
| See remarks | Attached Garage | Dishwasher | |||
| Dryer | Hood Fan | Refrigerator | |||
| Storage Shed | Stove | Washer | |||
| Window Coverings | See remarks | ||||
















































