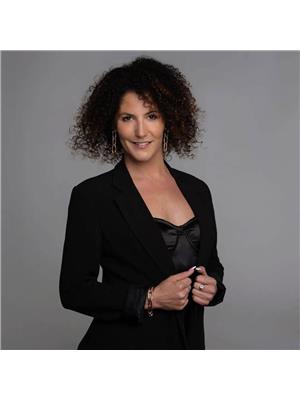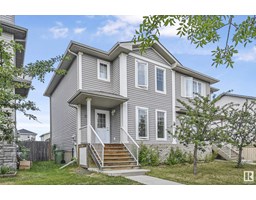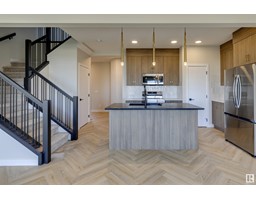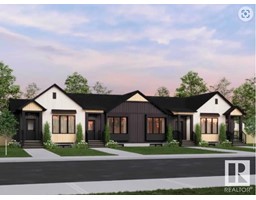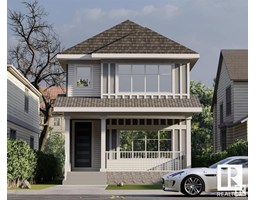79 NADINE WY North Ridge, St. Albert, Alberta, CA
Address: 79 NADINE WY, St. Albert, Alberta
Summary Report Property
- MKT IDE4442260
- Building TypeHouse
- Property TypeSingle Family
- StatusBuy
- Added12 hours ago
- Bedrooms5
- Bathrooms3
- Area1789 sq. ft.
- DirectionNo Data
- Added On15 Jun 2025
Property Overview
Experience upscale living in this breathtaking custom-built bungalow where no detail has been overlooked. 10/10 LOCATION Facing Napoleon Park. Just under 1800 SF above grade with a fully finished basement, this home offers 4 bedrooms—2 on the main plus a private office. At the heart of the home is a chef-inspired kitchen with a massive island, endless storage, and top-tier finishes that make it the centerpiece of the main floor. Soaring flat-painted ceilings, rich hardwood, custom blinds, and stone countertops elevate every space. The primary suite is a private retreat with a spa-like 5-piece ensuite featuring a large soaker tub, w/i shower and dual vanities with a separate w/c. The basement continues the luxury with 2 large bedrooms, another 5-piece bath, a spacious rec room, jersey frames and a sleek wet bar—perfect for entertaining. Enjoy built-in speakers, central A/C, a composite deck, exposed aggregate driveway, walkway/patio & an oversized, fully finished double garage. This is luxury redefined. (id:51532)
Tags
| Property Summary |
|---|
| Building |
|---|
| Land |
|---|
| Level | Rooms | Dimensions |
|---|---|---|
| Basement | Family room | Measurements not available |
| Bedroom 4 | Measurements not available | |
| Bedroom 5 | Measurements not available | |
| Recreation room | Measurements not available | |
| Main level | Living room | Measurements not available |
| Dining room | Measurements not available | |
| Kitchen | Measurements not available | |
| Primary Bedroom | Measurements not available | |
| Bedroom 2 | Measurements not available | |
| Bedroom 3 | Measurements not available | |
| Upper Level | Den | Measurements not available |
| Features | |||||
|---|---|---|---|---|---|
| Park/reserve | Wet bar | Closet Organizers | |||
| Attached Garage | Oversize | Dishwasher | |||
| Dryer | Hood Fan | Oven - Built-In | |||
| Microwave | Refrigerator | Gas stove(s) | |||
| Washer | Window Coverings | Central air conditioning | |||
| Ceiling - 10ft | Ceiling - 9ft | ||||








































































