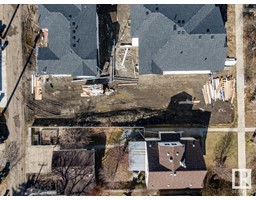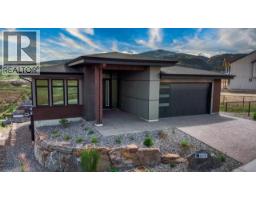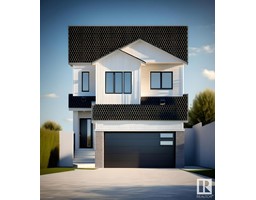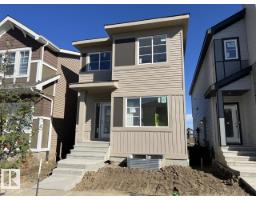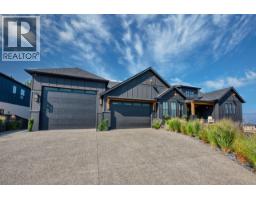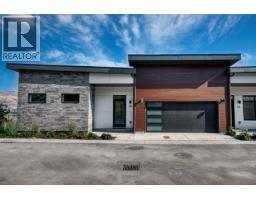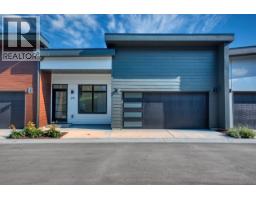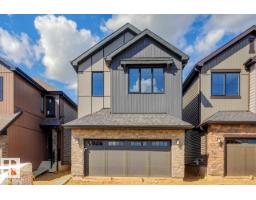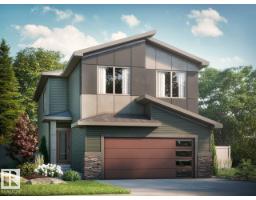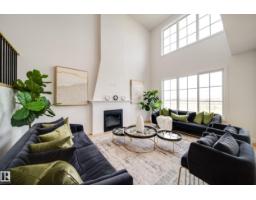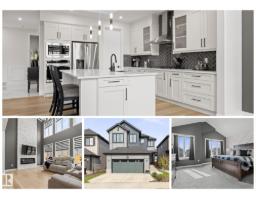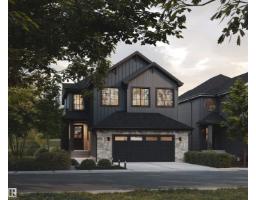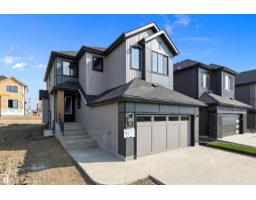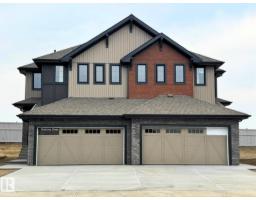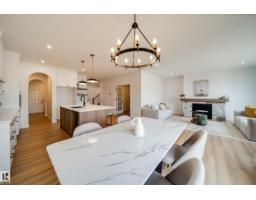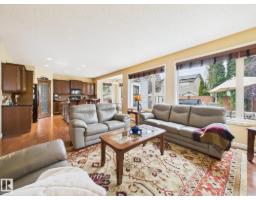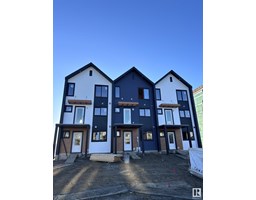8 Chartres CL Chérot, St. Albert, Alberta, CA
Address: 8 Chartres CL, St. Albert, Alberta
3 Beds3 Baths2373 sqftStatus: Buy Views : 156
Price
$598,395
Summary Report Property
- MKT IDE4456700
- Building TypeHouse
- Property TypeSingle Family
- StatusBuy
- Added1 weeks ago
- Bedrooms3
- Bathrooms3
- Area2373 sq. ft.
- DirectionNo Data
- Added On03 Oct 2025
Property Overview
Featuring a side entrance, The Maeve is intuitively designed to provide you with a fantastic place to call home. As you enter, you're greeted by a foyer, flex room & bathroom, all leading to a galley kitchen that overlooks the spacious great room & dining area. The designer kitchen boasts a walk-through pantry that leads through to the mudroom, which is just off the double garage. The second-floor features two secondary bedrooms, a full bathroom, & large bonus room. The impressive primary bedroom offers a roomy ensuite with two vanities, free-standing tub, & walk-in shower. Plus, the primary walk-through closet leads to the upstairs laundry room. (id:51532)
Tags
| Property Summary |
|---|
Property Type
Single Family
Building Type
House
Storeys
2
Square Footage
2373 sqft
Title
Freehold
Neighbourhood Name
Chérot
Built in
2025
Parking Type
Attached Garage
| Building |
|---|
Bathrooms
Total
3
Partial
1
Interior Features
Basement Type
Full (Unfinished)
Building Features
Features
Closet Organizers, No Animal Home, No Smoking Home, Level
Style
Detached
Square Footage
2373 sqft
Heating & Cooling
Heating Type
Forced air
Parking
Parking Type
Attached Garage
Total Parking Spaces
4
| Level | Rooms | Dimensions |
|---|---|---|
| Main level | Dining room | 2.64 m x 5.03 m |
| Kitchen | 2.64 m x 5.03 m | |
| Great room | 4.21 m x 5.03 m | |
| Upper Level | Primary Bedroom | 3.96 m x 5.1 m |
| Bedroom 2 | 2.84 m x 3.76 m | |
| Bedroom 3 | 2.84 m x 3.6 m | |
| Bonus Room | 3.73 m x 5.48 m |
| Features | |||||
|---|---|---|---|---|---|
| Closet Organizers | No Animal Home | No Smoking Home | |||
| Level | Attached Garage | ||||




































