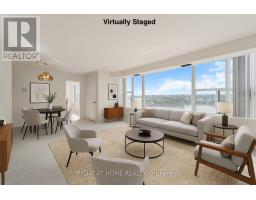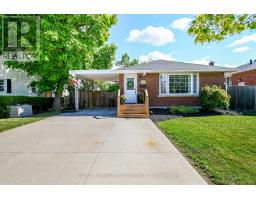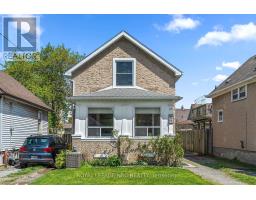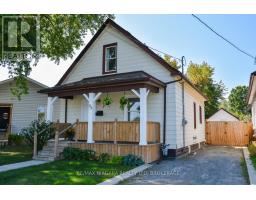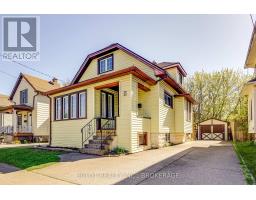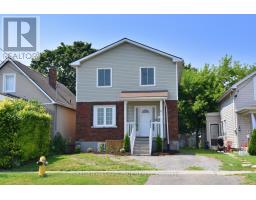110 EASTCHESTER AVENUE, St. Catharines (E. Chester), Ontario, CA
Address: 110 EASTCHESTER AVENUE, St. Catharines (E. Chester), Ontario
Summary Report Property
- MKT IDX12015108
- Building TypeHouse
- Property TypeSingle Family
- StatusBuy
- Added1 days ago
- Bedrooms3
- Bathrooms1
- Area1100 sq. ft.
- DirectionNo Data
- Added On03 Oct 2025
Property Overview
"NICE 3 BED, 1 4PC BATH BRIGHT CHARACTER 1.5 STOREY HOME, ENCLOSED FRONT PORCH & MUD ROOM, WITH DETACHED SINGLE GARAGE, QUIET PRIVATE YARD WITH DECK & HOT TUB, FULL HEIGHT BASEMENT WITH LAUNDRY, CLOSE TO AMENITIES AND WELLAND CANAL IS A GREAT OPPORTUNITY FOR SOMEONE TO DOWNSIZE OR ENTRY LEVEL. Welcome to 110 Eastchester Ave, St. Catharines. As you approach you notice a long drive leading to garage good for 3-4 cars. Enter thru the back door into a generous sized mudroom with patio door to hot tub & deck on one side and door leading into kitchen. In the kitchen you will appreciate the many cabinets & counter space. Off the kitchen you enter into a spacious sized D/R & L/R space great for entertaining with 2 good size bedrooms off them. You also have a quiet enclosed front porch (currently an office) and also a 4pc main bath on the main floor. Upstairs let your mind wonder with another bedroom or 2 and gaming/office area or storage. Downstairs offers plenty of storage space & laundry. When you have completed the inside, enjoy your backyard with 7-seater hot tub & 12 x 30 deck (with fireplace) with fenced yard great for children & pets with a detached garage with hydro great for the man cave or hobbyist. (30 YR SHINGLES REPLACED 5 YRS AGO, FURNACE REFURBISHED 3 YRS AGO, NEW RADS IN KITCHEN AND 2 MAIN FLOOR BEDS, ALL WINDOWS EXCEPT 1 IN BACK PORCH WERE REPLACED WITHIN THE LAST 10 YRS), Close to amenities, Welland Canal, shopping, schools (French and English) & QEW NOTE: the light fixtures (the ceiling fans in living room, bedroom and kitchen, as well as the antique ones in the dining room and the other bedroom) are included. Most of the furniture can be left too if buyers are interested.(portions of this home are virtually staged) (id:51532)
Tags
| Property Summary |
|---|
| Building |
|---|
| Land |
|---|
| Level | Rooms | Dimensions |
|---|---|---|
| Second level | Bedroom 3 | 6.39 m x 3.69 m |
| Games room | 3.49 m x 3.79 m | |
| Basement | Laundry room | 4.31 m x 2 m |
| Other | 6.26 m x 4 m | |
| Main level | Office | 4.26 m x 2.77 m |
| Living room | 4.8 m x 3.15 m | |
| Dining room | 3.08 m x 3 m | |
| Kitchen | 3.69 m x 3.44 m | |
| Bathroom | 2.46 m x 1.85 m | |
| Bedroom | 3.62 m x 3.08 m | |
| Bedroom 2 | 3.28 m x 3.08 m | |
| Mud room | 3.08 m x 1.92 m |
| Features | |||||
|---|---|---|---|---|---|
| Flat site | Detached Garage | Garage | |||
| Hot Tub | Water meter | Dryer | |||
| Microwave | Stove | Washer | |||
| Window Coverings | Refrigerator | ||||












































