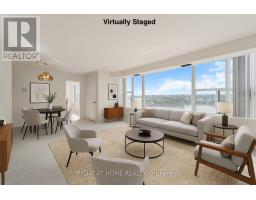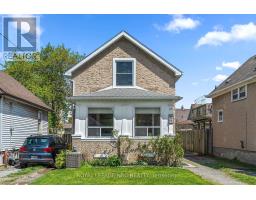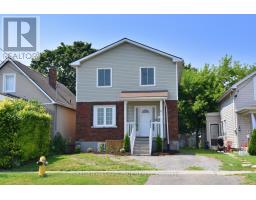27 BLAIN PLACE, St. Catharines (E. Chester), Ontario, CA
Address: 27 BLAIN PLACE, St. Catharines (E. Chester), Ontario
Summary Report Property
- MKT IDX12393356
- Building TypeHouse
- Property TypeSingle Family
- StatusBuy
- Added16 hours ago
- Bedrooms4
- Bathrooms2
- Area700 sq. ft.
- DirectionNo Data
- Added On22 Sep 2025
Property Overview
A Hidden Gem Awaits in St. Catharines. Welcome to 27 Blain Place, a beautifully renovated bungalow nestled in the heart of St. Catharines. This home offers the perfect blend of modern comfort and prime location. You're just a short walk from downtown's vibrant shopping and entertainment, and only minutes from Highway 406, Brock University, and the Pen Center. This carpet-free home features an open-concept design with stunning hardwood floors. The kitchen is a true centrepiece, boasting tiled floors, sleek stone counters, and a spacious 6' x 3' island is ideal for meal prep and gathering with friends. Completing the main level are three bedrooms and a large 5-piece bathroom with a double vanity.The finished lower level provides excellent flexibility with a large recreation room, an additional bedroom, and a 3-piece bathroom. This space is perfect for an in-law suite or accommodating overnight guests. Step outside to a tranquil backyard, designed for both relaxation and entertaining. Enjoy your morning coffee under the charming pergola or host a summer barbecue. A convenient storage shed is also included. This move-in-ready home is a true find. Don't miss your chance to see this gem, schedule your viewing today! (id:51532)
Tags
| Property Summary |
|---|
| Building |
|---|
| Land |
|---|
| Level | Rooms | Dimensions |
|---|---|---|
| Basement | Utility room | 5.12 m x 2.2 m |
| Bathroom | 1.72 m x 2.97 m | |
| Bedroom 4 | 3.29 m x 3.56 m | |
| Family room | 6.81 m x 5.85 m | |
| Laundry room | 2.03 m x 5.77 m | |
| Main level | Bedroom | 3.9 m x 2.45 m |
| Bedroom 2 | 3.05 m x 2.74 m | |
| Primary Bedroom | 3.06 m x 3.45 m | |
| Dining room | 3.9 m x 4.01 m | |
| Living room | 3.2 m x 3.5 m | |
| Kitchen | 3.9 m x 3.88 m | |
| Bathroom | 3.05 m x 2.37 m |
| Features | |||||
|---|---|---|---|---|---|
| Irregular lot size | Carpet Free | Carport | |||
| No Garage | Central Vacuum | Water meter | |||
| Dishwasher | Dryer | Stove | |||
| Washer | Window Coverings | Refrigerator | |||
| Central air conditioning | Fireplace(s) | ||||
















































