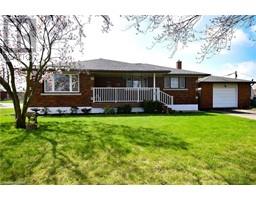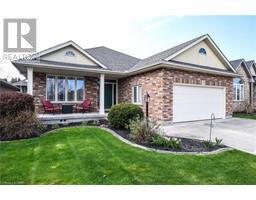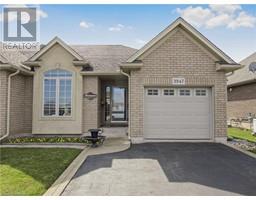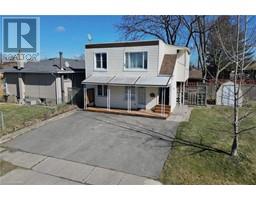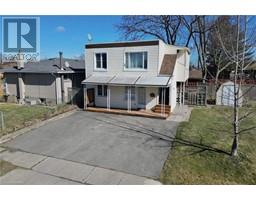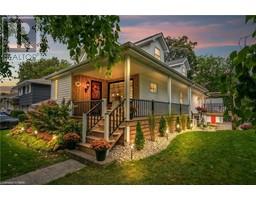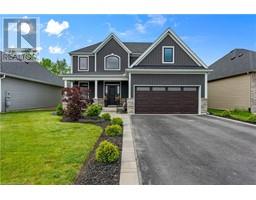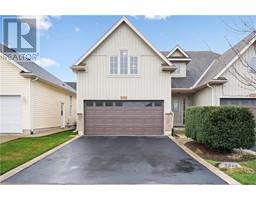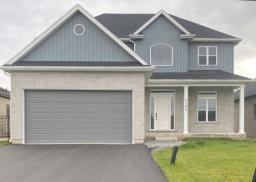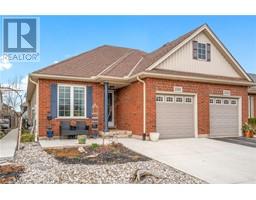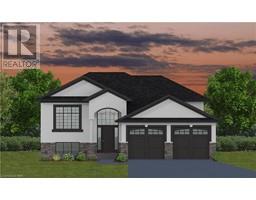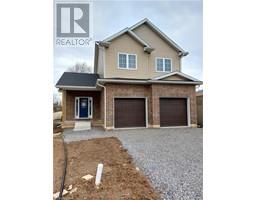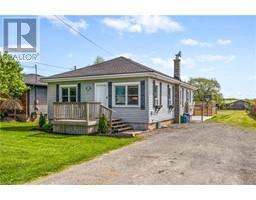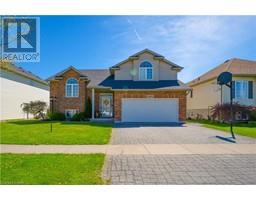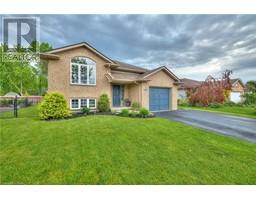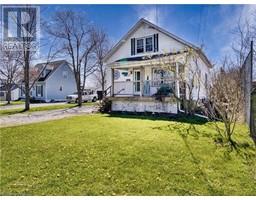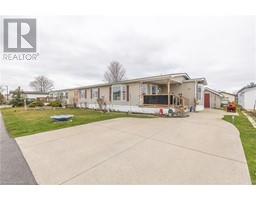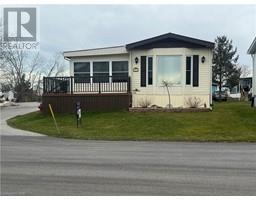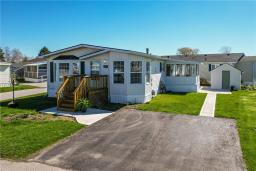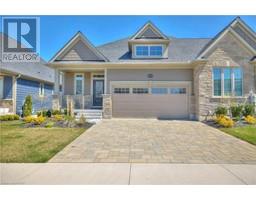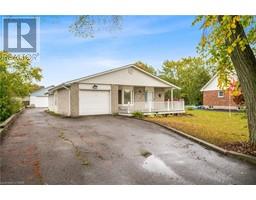3089 NIAGARA RIVER Parkway 327 - Black Creek, Stevensville, Ontario, CA
Address: 3089 NIAGARA RIVER Parkway, Stevensville, Ontario
Summary Report Property
- MKT ID40554711
- Building TypeHouse
- Property TypeSingle Family
- StatusBuy
- Added2 weeks ago
- Bedrooms4
- Bathrooms3
- Area2546 sq. ft.
- DirectionNo Data
- Added On02 May 2024
Property Overview
Situated on the historic Niagara Parkway with views of the Niagara River. This custom built 2+2 bedroom, 3 bathroom bungalow has so much to offer. From an open concept main floor living room with gas fireplace & gorgeous stone mantle, custom kitchen with stainless appliances & hardwood floors throughout. Main floor primary bedroom boasts a spa like 4 piece ensuite, complete with large walk-in closet. Fully finished basement includes a rec-room, 2 beds and a 4 piece bathroom. An additional space could easily be used for storage, another bedroom or would make an excellent home gym. Main floor separate mudroom leading to the 2 car garage is complete with a dog washing station!! This could potentially be converted into main floor laundry. This is a one of a kind property with an enclosed porch with views of a beautiful wooded, secluded backyard. Whether it's for enjoying those peaceful quiet days or entertaining, this property has it all, with no rear neighbours, conservation protected lands. (id:51532)
Tags
| Property Summary |
|---|
| Building |
|---|
| Land |
|---|
| Level | Rooms | Dimensions |
|---|---|---|
| Basement | Storage | 25'1'' x 15'5'' |
| 4pc Bathroom | Measurements not available | |
| Laundry room | 10'3'' x 6'6'' | |
| Bedroom | 14'0'' x 10'0'' | |
| Bedroom | 14'0'' x 12'0'' | |
| Recreation room | 14'5'' x 14'0'' | |
| Main level | Sunroom | 14'0'' x 14'0'' |
| Mud room | 12'0'' x 7'0'' | |
| Full bathroom | Measurements not available | |
| 2pc Bathroom | Measurements not available | |
| Bedroom | 13'0'' x 12'1'' | |
| Primary Bedroom | 14'5'' x 13'0'' | |
| Kitchen | 14'0'' x 11'3'' | |
| Great room | 26'0'' x 12'10'' | |
| Dining room | 14'0'' x 13'6'' |
| Features | |||||
|---|---|---|---|---|---|
| Backs on greenbelt | Conservation/green belt | Crushed stone driveway | |||
| Country residential | Sump Pump | Automatic Garage Door Opener | |||
| Attached Garage | Central Vacuum | Dishwasher | |||
| Dryer | Freezer | Stove | |||
| Washer | Window Coverings | Garage door opener | |||
| Central air conditioning | |||||




















































