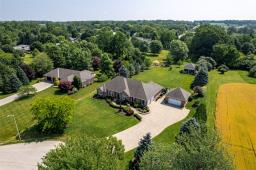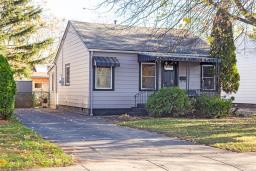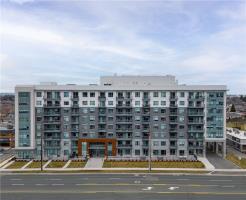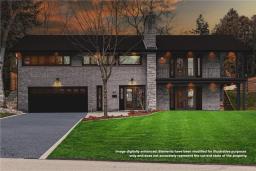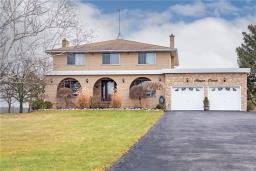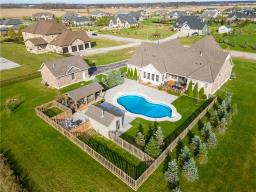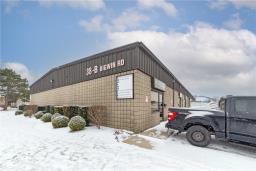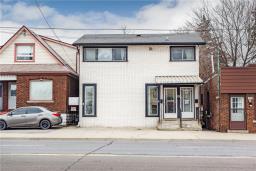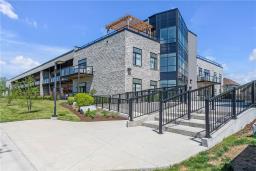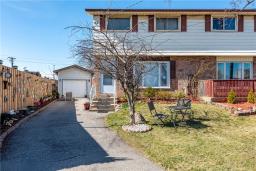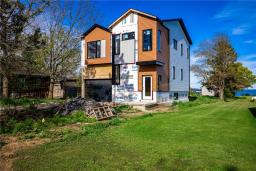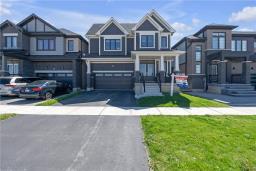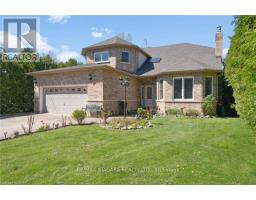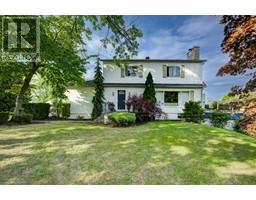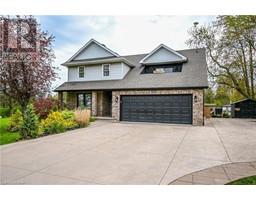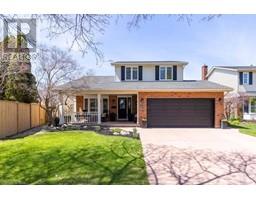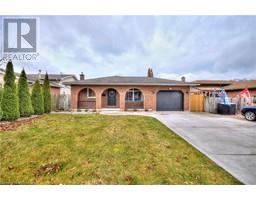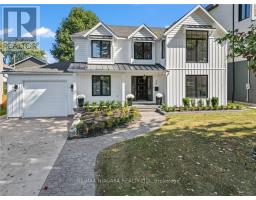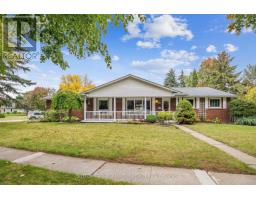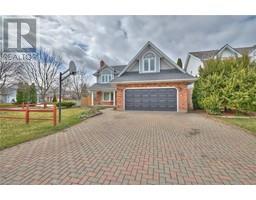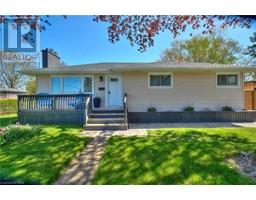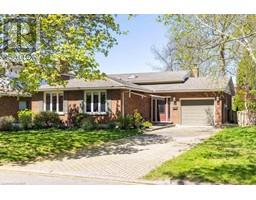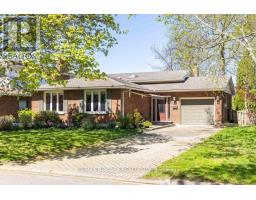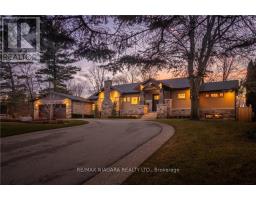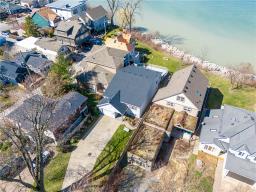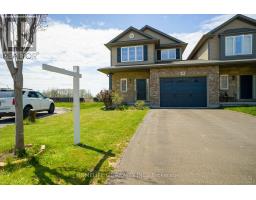13 Norwood Street, St. Catharines, Ontario, CA
Address: 13 Norwood Street, St. Catharines, Ontario
Summary Report Property
- MKT IDH4187225
- Building TypeHouse
- Property TypeSingle Family
- StatusBuy
- Added1 weeks ago
- Bedrooms3
- Bathrooms2
- Area940 sq. ft.
- DirectionNo Data
- Added On06 May 2024
Property Overview
LOADS OF UPGRADES including newer soffits/fascia/eavestroughs (with gutter guards), motion sensor porch & driveway lights, LED pot lights, bamboo flooring, an updated electrical system, R20 & R50 Insulation, exterior basement waterproofing & a separate gas BBQ line to the backyard deck. The freshly painted main floor offers an ideal layout with a covered 3 season front porch, open concept living & dining room area featuring a large passthrough to the updated kitchen, as well as three great sized bedrooms & a 3pc bath. The finished basement has a separate entrance (in-law suite potential), spacious recreation room with dry bar, closets for storage, clean laundry room & a bright 2pc bathroom with the space to add a large shower or tub. Nestled in a perfect spot just steps from public transit, walkable to downtown & the Fairview Mall area, plus only a quick hop by car onto the QEW for commuters! With all that it offers & brimming with even more potential, you do not want to miss out on the opportunity to call this awesome bungalow home! (id:51532)
Tags
| Property Summary |
|---|
| Building |
|---|
| Land |
|---|
| Level | Rooms | Dimensions |
|---|---|---|
| Basement | 2pc Bathroom | 7' 7'' x 7' 3'' |
| Laundry room | 7' 10'' x 7' 3'' | |
| Recreation room | 29' 2'' x 19' 7'' | |
| Ground level | 3pc Bathroom | 5' 10'' x 5' 9'' |
| Bedroom | 9' 4'' x 8' 10'' | |
| Bedroom | 9' 3'' x 9' 2'' | |
| Primary Bedroom | 9' 10'' x 9' 4'' | |
| Kitchen | 11' 0'' x 8' 8'' | |
| Living room/Dining room | 26' 1'' x 11' 4'' |
| Features | |||||
|---|---|---|---|---|---|
| Paved driveway | Carpet Free | No Garage | |||
| Alarm System | Dishwasher | Dryer | |||
| Freezer | Refrigerator | Stove | |||
| Washer | Central air conditioning | ||||























