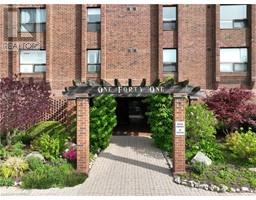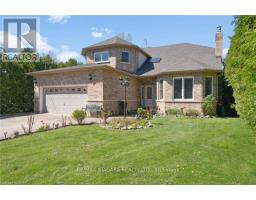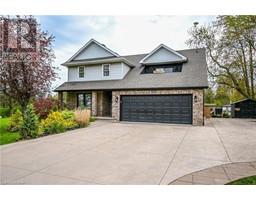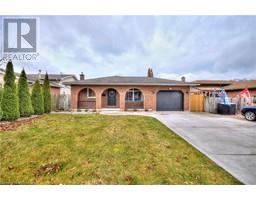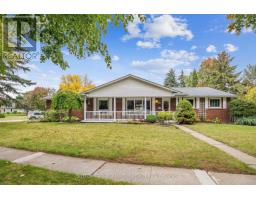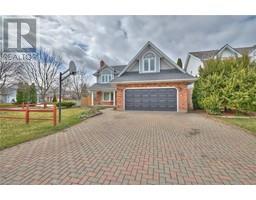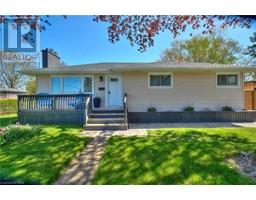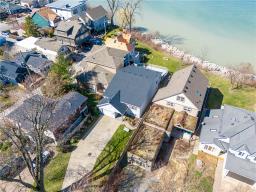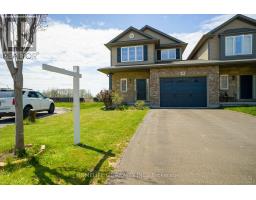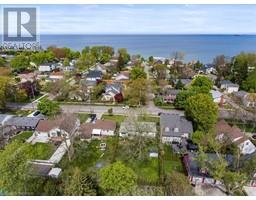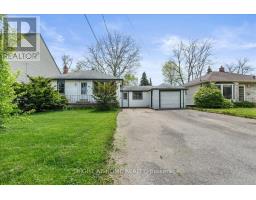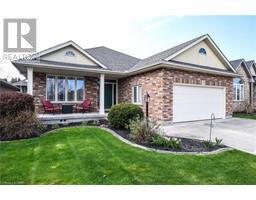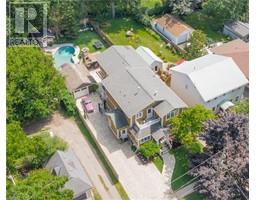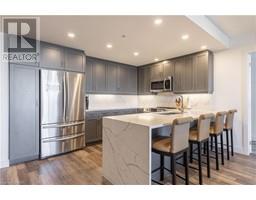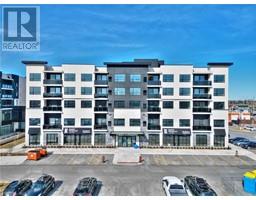18 ARVONA Drive 461 - Glendale/Glenridge, St. Catharines, Ontario, CA
Address: 18 ARVONA Drive, St. Catharines, Ontario
Summary Report Property
- MKT ID40572850
- Building TypeHouse
- Property TypeSingle Family
- StatusBuy
- Added3 weeks ago
- Bedrooms5
- Bathrooms2
- Area1000 sq. ft.
- DirectionNo Data
- Added On10 May 2024
Property Overview
This meticulously maintained 1000 sq.ft. brick bungalow sits in the perfect location for student living. This 5-bedroom, 2 bathroom home is currently rented to University students but could easily be a wonderful family home. A new kitchen was installed 5 years ago with a wonderful open concept that keeps everyone in the conversation between the living room and kitchen. Downstairs is a spacious rec-room and 2 of the largest bedrooms. Both have egress windows. Updated singles, windows, furnace and flooring. The backyard is perfect for throwing around the ball, flip cup or just chilling out and having a BBQ. The garage is a perfect for storage for landlords. Presently occupied by students eager to remain until April 30th 2025. Gross income details available upon request. Listing Agent is a Registered Real Estate Broker of Record. (id:51532)
Tags
| Property Summary |
|---|
| Building |
|---|
| Land |
|---|
| Level | Rooms | Dimensions |
|---|---|---|
| Basement | Bedroom | 14'7'' x 11'1'' |
| Bedroom | 14'7'' x 10'11'' | |
| 3pc Bathroom | Measurements not available | |
| Recreation room | 19'0'' x 16'5'' | |
| Main level | Bedroom | 8'11'' x 11'3'' |
| Bedroom | 11'4'' x 8'10'' | |
| Bedroom | 11'6'' x 11'3'' | |
| 4pc Bathroom | Measurements not available | |
| Kitchen | 12'9'' x 11'5'' | |
| Dining room | 8'11'' x 8'2'' | |
| Living room | 19'6'' x 11'3'' |
| Features | |||||
|---|---|---|---|---|---|
| Detached Garage | Dishwasher | Refrigerator | |||
| Stove | Central air conditioning | ||||

















