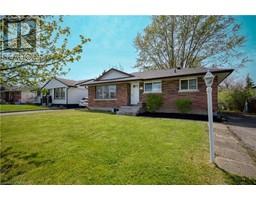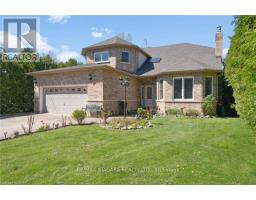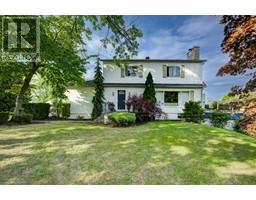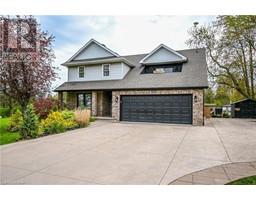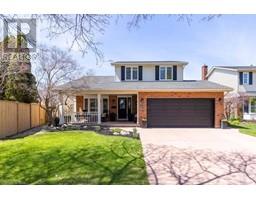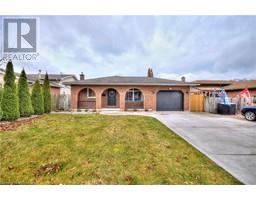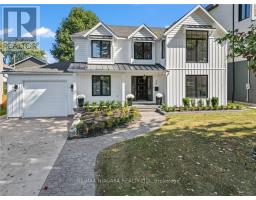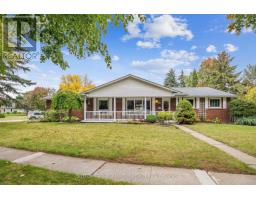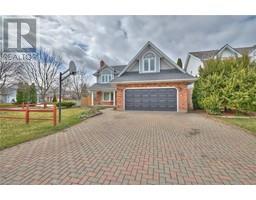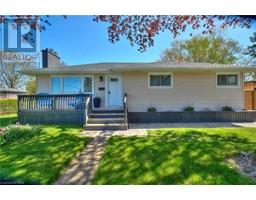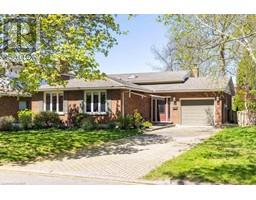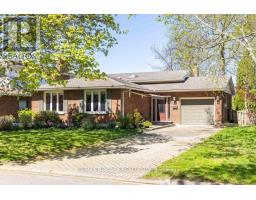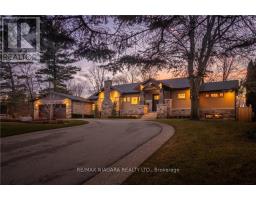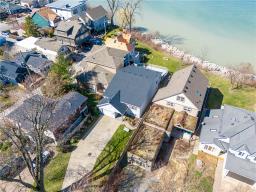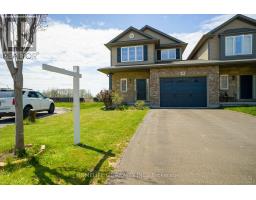20 FREDERICK Street 462 - Rykert/Vansickle, St. Catharines, Ontario, CA
Address: 20 FREDERICK Street, St. Catharines, Ontario
Summary Report Property
- MKT ID40579550
- Building TypeHouse
- Property TypeSingle Family
- StatusBuy
- Added2 weeks ago
- Bedrooms6
- Bathrooms3
- Area1870 sq. ft.
- DirectionNo Data
- Added On01 May 2024
Property Overview
Presenting a unique opportunity to purchase a 6-bedroom, 3-bath residence, with all 6 bedrooms above grade. Conveniently positioned near shopping centres, major highways, and public transportation stops. This home boasts a spacious open concept layout encompassing the living, dining, and kitchen areas. The kitchen area has abundant counter and cabinet space, large vinyl windows, built-in stainless steel appliances, pot lights, and an expansive island/breakfast bar. Notably, two bedrooms and a 4-piece bath are conveniently situated on the main floor, while an additional four bedrooms are on the second level. The 3-piece bath on this floor features an all-tiled & stone shower. The lower level is finished, offering a generously sized rec room, an additional den, and another 3-piece bath. With the installation of required egress windows, the basement rec room and den could serve as supplementary bedrooms. You can also access the basement through the rear door. Outside amenities include a double asphalt driveway, a spacious concrete patio, a fully fenced yard, and a storage shed. (id:51532)
Tags
| Property Summary |
|---|
| Building |
|---|
| Land |
|---|
| Level | Rooms | Dimensions |
|---|---|---|
| Second level | 3pc Bathroom | 9'10'' x 4'8'' |
| Bedroom | 9'10'' x 11'2'' | |
| Bedroom | 8'3'' x 9'9'' | |
| Bedroom | 15'3'' x 9'9'' | |
| Primary Bedroom | 16'5'' x 11'1'' | |
| Basement | Den | 11'3'' x 10'8'' |
| 3pc Bathroom | 6'6'' x 7'11'' | |
| Recreation room | 26' x 16' | |
| Main level | 4pc Bathroom | Measurements not available |
| Bedroom | 9'6'' x 12'0'' | |
| Bedroom | 9'6'' x 8'3'' | |
| Kitchen | 15'9'' x 11'2'' | |
| Living room/Dining room | 29' x 11'7'' |
| Features | |||||
|---|---|---|---|---|---|
| Oven - Built-In | Central air conditioning | ||||






































