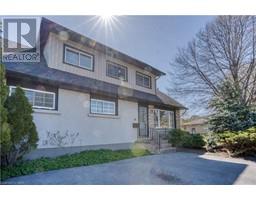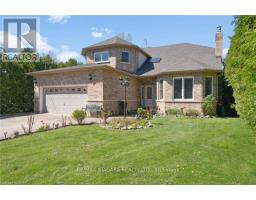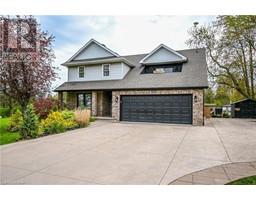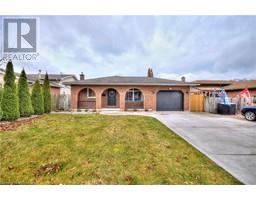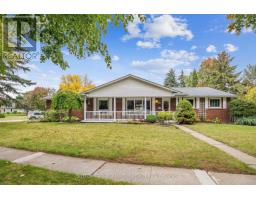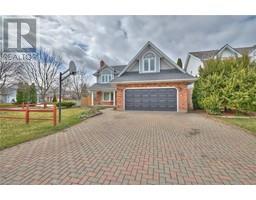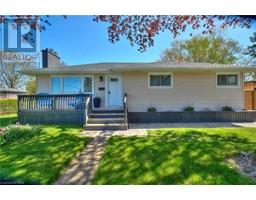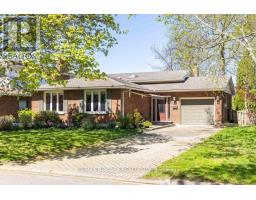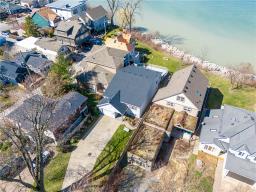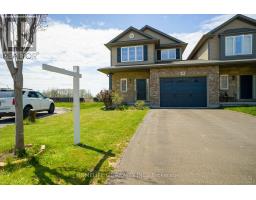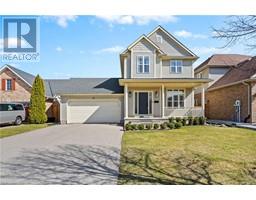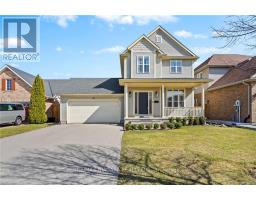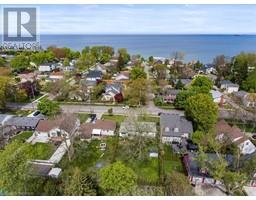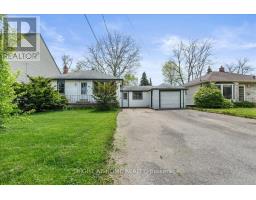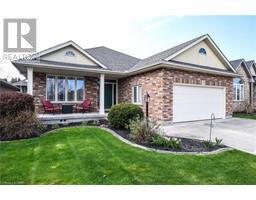102 JACOBSON Avenue 461 - Glendale/Glenridge, St. Catharines, Ontario, CA
Address: 102 JACOBSON Avenue, St. Catharines, Ontario
Summary Report Property
- MKT ID40580686
- Building TypeHouse
- Property TypeSingle Family
- StatusBuy
- Added3 weeks ago
- Bedrooms6
- Bathrooms2
- Area1204 sq. ft.
- DirectionNo Data
- Added On02 May 2024
Property Overview
Welcome to 102 Jacobson Ave, pride of ownership in this turn-key rental property. Situated in a premium south-end location. High walk-ability to numerous amenities, such as the Pen Centre (Regional Mall) which provides grocery, shopping, dining and entertainment, etc. Close proximity to public transit with routes to Brock University, Niagara College and Downtown St. Catharines. This property is ideal for students with all six bedrooms being fully leased with HIGH RENTS, with students until MAY 2025. Leases total $3900 inclusive. A number of cosmetic and large mechanical upgrades have been complete, including. Shingle replacement and plywood sheathing (2016) new windows main floor and basement, (excluding the bay window) (2019) Waterproofing with sump pump along the front left -hand corner (2021) Central air conditioning (2021) Furnace (2020) Rear deck and sliding glass door (2019). Updated basement washroom (2022) Electrical panel update (2021) Own with piece of mind, this property will not disappoint. (id:51532)
Tags
| Property Summary |
|---|
| Building |
|---|
| Land |
|---|
| Level | Rooms | Dimensions |
|---|---|---|
| Basement | Bedroom | 10'7'' x 11'8'' |
| Bedroom | 15'1'' x 8'4'' | |
| Bedroom | 8'8'' x 12'0'' | |
| 3pc Bathroom | Measurements not available | |
| Laundry room | 9'6'' x 12' | |
| Main level | 4pc Bathroom | 9'10'' x 5'11'' |
| Bedroom | 12'10'' x 9'0'' | |
| Bedroom | 9'6'' x 9'9'' | |
| Bedroom | 11'1'' x 9'11'' | |
| Living room | 15'11'' x 11'10'' | |
| Kitchen/Dining room | Measurements not available |
| Features | |||||
|---|---|---|---|---|---|
| Dryer | Refrigerator | Stove | |||
| Washer | Central air conditioning | ||||

































