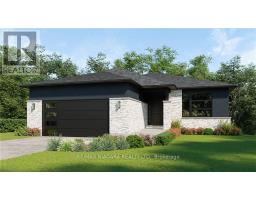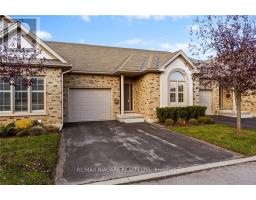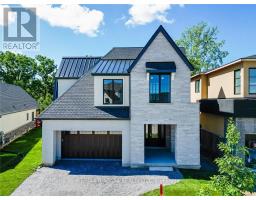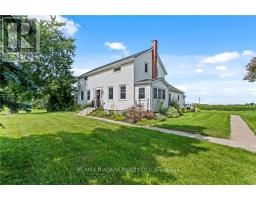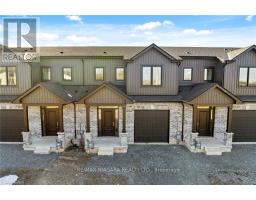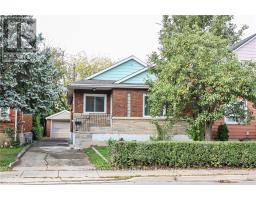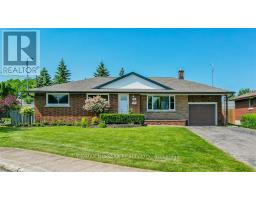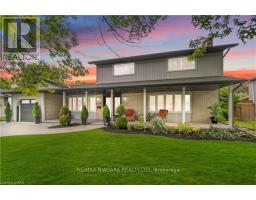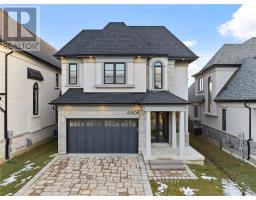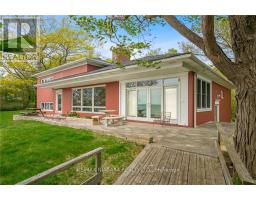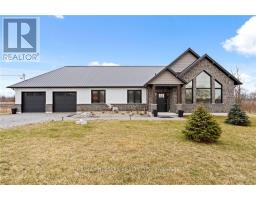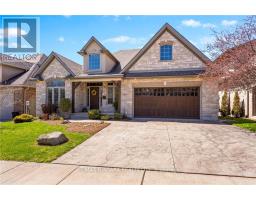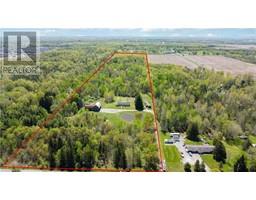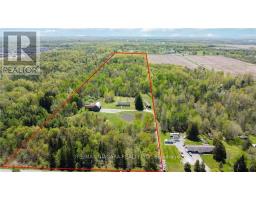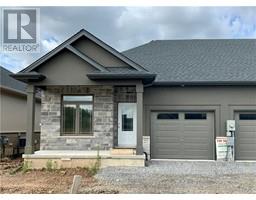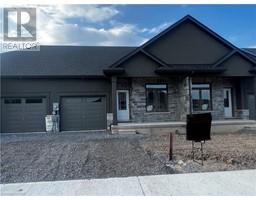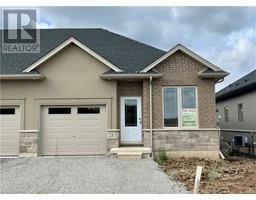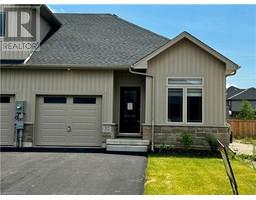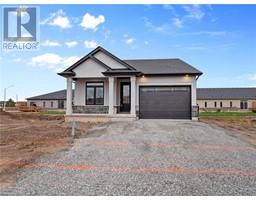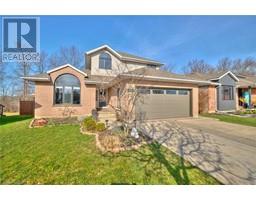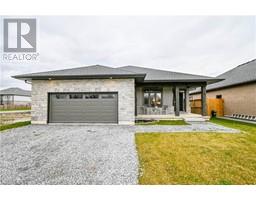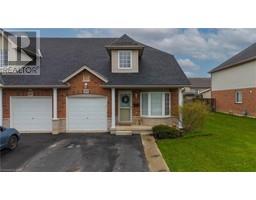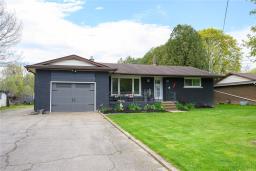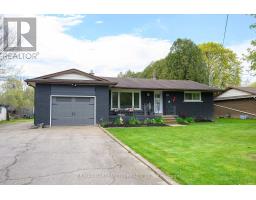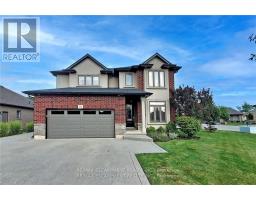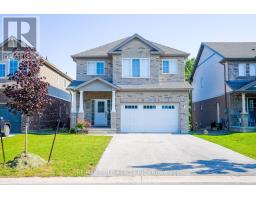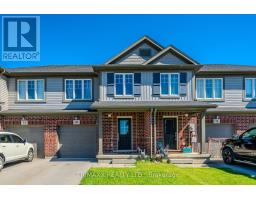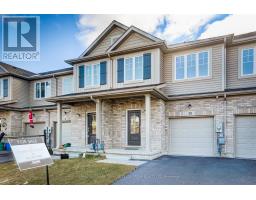#11 -6 JUNIPER TR, Welland, Ontario, CA
Address: #11 -6 JUNIPER TR, Welland, Ontario
Summary Report Property
- MKT IDX7340376
- Building TypeRow / Townhouse
- Property TypeSingle Family
- StatusBuy
- Added23 weeks ago
- Bedrooms3
- Bathrooms3
- Area0 sq. ft.
- DirectionNo Data
- Added On05 Dec 2023
Property Overview
This is your opportunity to secure one of the most desirable private end units feat oversized upgraded basement windows and the most Spacious and Private Setback Yard-space in the Enclave. Enjoy stunning views of Drapers creek surrounding this luxurious 3 Bedroom, 3 Full Bath Contemporary Bungalow. Not a Single Detail has been overlooked 9 ft. Ceilings on the main floor, Designer Kitchen w/ Quartz counters, tons of counter space and cabinetry, spacious island breakfast bar, eat-in dinette open to Great Room with wall to wall windows, floor to ceiling natural gas fireplace and walkout to Covered patio. Spacious Bedrooms. Primary Suite with large walk-in closet, ensuite bath upgraded with Heated Floors for your comfort, Glass shower and upgraded Envelope floor tiling. All bathrooms are upgraded with Raised Vanities. Main floor laundry. Finished Basement with oversized windows spacious Family room (with rough in for wet bar) 3rd Bed, full bath w/upgraded tub/shower unit.**** EXTRAS **** All landscape and snow removal is covered right up to the front door! Conveniently located across from visitor parking for your guests. (id:51532)
Tags
| Property Summary |
|---|
| Building |
|---|
| Level | Rooms | Dimensions |
|---|---|---|
| Basement | Family room | 8.56 m x 5.21 m |
| Bedroom | 4.42 m x 3.28 m | |
| Main level | Living room | 5.84 m x 5.97 m |
| Kitchen | 6.15 m x 3.23 m | |
| Primary Bedroom | 6.88 m x 3.45 m | |
| Laundry room | 1.88 m x 1.65 m | |
| Bedroom | 3.35 m x 2.74 m |
| Features | |||||
|---|---|---|---|---|---|
| Balcony | Attached Garage | Central air conditioning | |||










































