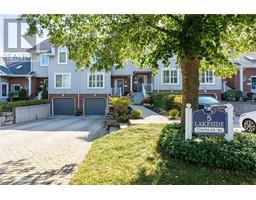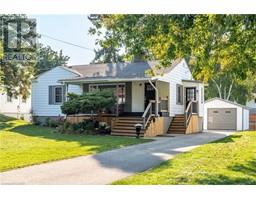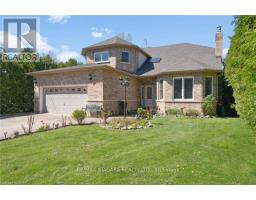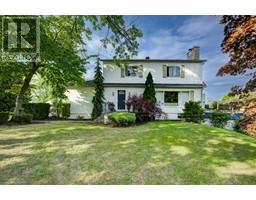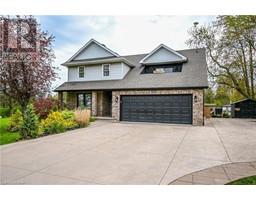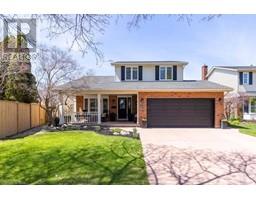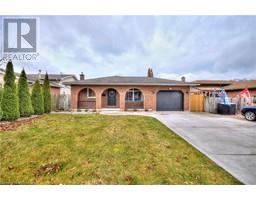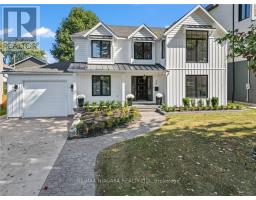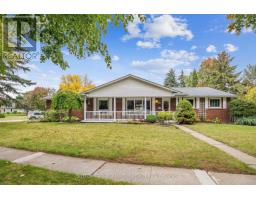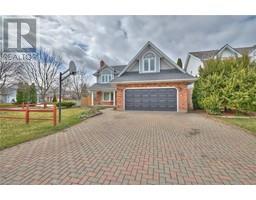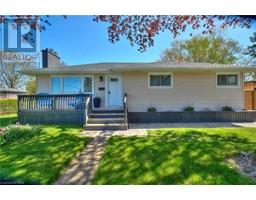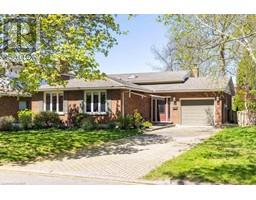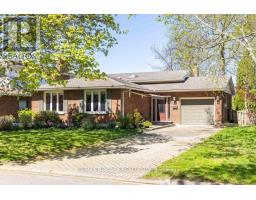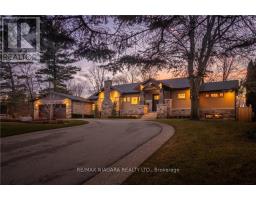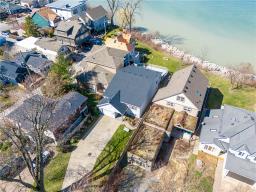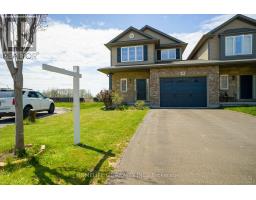365 GENEVA Street Unit# 507 446 - Fairview, St. Catharines, Ontario, CA
Address: 365 GENEVA Street Unit# 507, St. Catharines, Ontario
3 Beds2 Baths1112 sqftStatus: Buy Views : 616
Price
$499,900
Summary Report Property
- MKT ID40541004
- Building TypeApartment
- Property TypeSingle Family
- StatusBuy
- Added12 weeks ago
- Bedrooms3
- Bathrooms2
- Area1112 sq. ft.
- DirectionNo Data
- Added On16 Feb 2024
Property Overview
The Parklands This is a rare find in this building! 3 bedroom 1.5 baths in this corner unit, freshly decorated and featuring a large balcony overlooking greenspace and parkland area, Large in suite storage closet, Master bedroom boasts massive closet and two piece ensuite, Spacious living area, plenty of extra storage, This building is in walking distance and on bus route to shopping, parks, places of worship and all amenities. Rare find in this building, 3 bedroom 1.5 baths, freshly decorated with new flooring, all appliances are included, plenty of storage, easterly views of greenspace. (id:51532)
Tags
| Property Summary |
|---|
Property Type
Single Family
Building Type
Apartment
Storeys
1
Square Footage
1112.0000
Subdivision Name
446 - Fairview
Title
Condominium
Parking Type
Visitor Parking
| Building |
|---|
Bedrooms
Above Grade
3
Bathrooms
Total
3
Partial
1
Interior Features
Appliances Included
Dishwasher, Refrigerator, Stove, Microwave Built-in
Basement Type
None
Building Features
Features
Balcony, Laundry- Coin operated, No Pet Home
Style
Attached
Square Footage
1112.0000
Building Amenities
Car Wash, Exercise Centre, Party Room
Heating & Cooling
Cooling
Wall unit
Heating Type
Baseboard heaters, Radiant heat
Utilities
Utility Sewer
Municipal sewage system
Water
Municipal water
Exterior Features
Exterior Finish
Brick
Neighbourhood Features
Community Features
Quiet Area
Amenities Nearby
Place of Worship, Public Transit, Schools, Shopping
Maintenance or Condo Information
Maintenance Fees
$690.41 Monthly
Maintenance Fees Include
Insurance, Heat, Landscaping, Water, Parking
Parking
Parking Type
Visitor Parking
Total Parking Spaces
1
| Land |
|---|
Other Property Information
Zoning Description
R3
| Level | Rooms | Dimensions |
|---|---|---|
| Main level | Kitchen | 8'0'' x 7'8'' |
| Dining room | 9'10'' x 8'0'' | |
| Living room | 21'2'' x 12'0'' | |
| Bedroom | 10'0'' x 9'0'' | |
| Bedroom | 13'0'' x 10'0'' | |
| Primary Bedroom | 17'0'' x 12'3'' | |
| Full bathroom | Measurements not available | |
| 3pc Bathroom | Measurements not available |
| Features | |||||
|---|---|---|---|---|---|
| Balcony | Laundry- Coin operated | No Pet Home | |||
| Visitor Parking | Dishwasher | Refrigerator | |||
| Stove | Microwave Built-in | Wall unit | |||
| Car Wash | Exercise Centre | Party Room | |||
















































