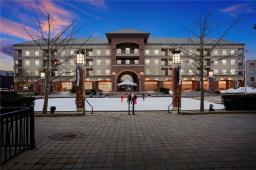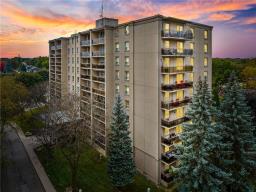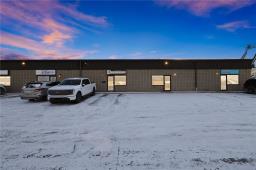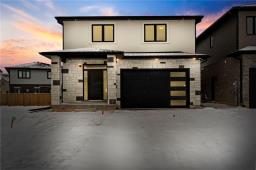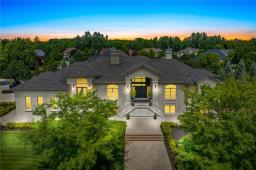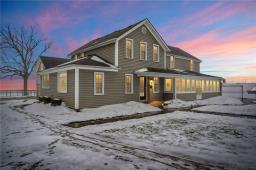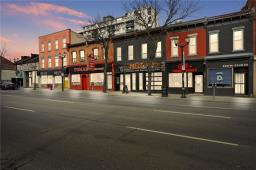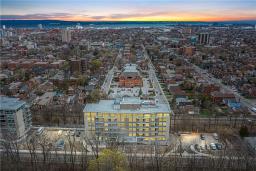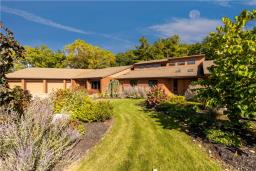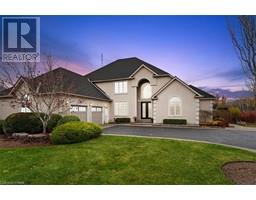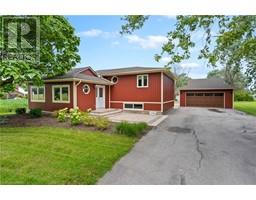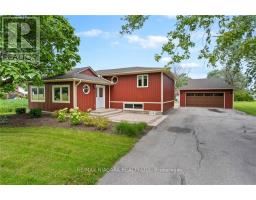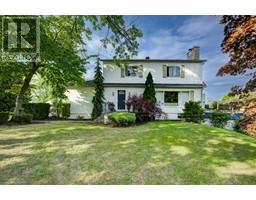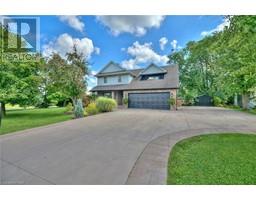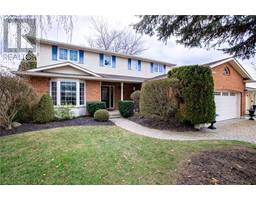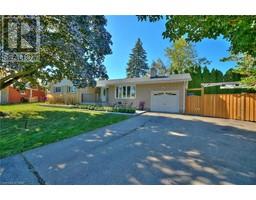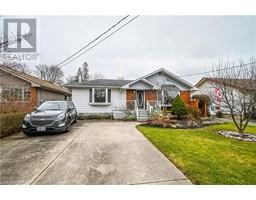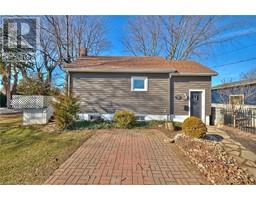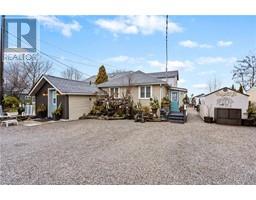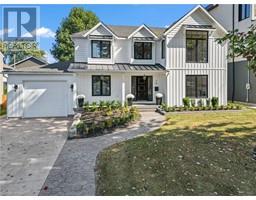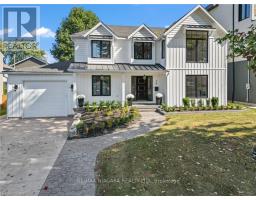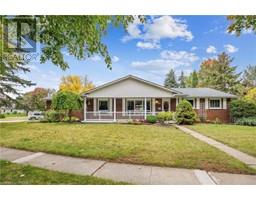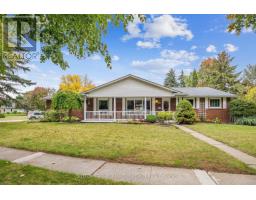45A Northglen Avenue, St. Catharines, Ontario, CA
Address: 45A Northglen Avenue, St. Catharines, Ontario
Summary Report Property
- MKT IDH4185598
- Building TypeHouse
- Property TypeSingle Family
- StatusBuy
- Added10 weeks ago
- Bedrooms4
- Bathrooms4
- Area1520 sq. ft.
- DirectionNo Data
- Added On16 Feb 2024
Property Overview
Welcome to this exquisite open concept two-story residence with almost 2000 sqft of living space, nestled in a serene & quiet neighbourhood, offering the perfect blend of modern comfort & natural beauty. Boasting hardwood floors throughout the main floor and upstairs, brand new carpet in 2 of the three spacious bedrooms on the upper level & an additional bedroom in the fully finished basement, this home provides ample space for a growing family or those seeking a peaceful retreat. Step into a kitchen that seamlessly blends modern aesthetics with practical functionality, featuring the luxurious touch of quartz countertops. Four bathrooms, 3 with quartz counter tops, adding convenience & ensuring that everyone has their own space. The basement can be used as an entertainment area, home office, or guest suite. Complete with an additional bedroom & bathroom, it offers flexibility & convenience for various needs. The cozy outdoor space is ideal for relaxing evenings & al fresco dining. Located in close proximity to Sunset Beach & forest walking trails, this residence offers the allure of both beachside relaxation & nature-inspired adventures. A level 2 Charger installed on the outer portion of the garage for all your EV charging needs! This home provides a peaceful & secure environment for residents. Whether you're seeking a family home or a tranquil escape from the hustle & bustle, this two-story haven offers the perfect combination of comfort & style. (id:51532)
Tags
| Property Summary |
|---|
| Building |
|---|
| Level | Rooms | Dimensions |
|---|---|---|
| Second level | Bedroom | 15' 7'' x 9' 2'' |
| Bedroom | 11' 4'' x 12' 3'' | |
| 4pc Bathroom | Measurements not available | |
| 4pc Bathroom | Measurements not available | |
| Primary Bedroom | 11' 4'' x 11' 4'' | |
| Basement | Laundry room | Measurements not available |
| Recreation room | 26' 2'' x 11' 4'' | |
| 4pc Bathroom | Measurements not available | |
| Bedroom | 16' 5'' x 8' 5'' | |
| Ground level | 2pc Bathroom | Measurements not available |
| Eat in kitchen | 20' 9'' x 13' 2'' | |
| Living room | 23' 4'' x 11' 5'' |
| Features | |||||
|---|---|---|---|---|---|
| Park setting | Park/reserve | Beach | |||
| Double width or more driveway | Attached Garage | Dishwasher | |||
| Dryer | Refrigerator | Stove | |||
| Washer & Dryer | Window Coverings | Central air conditioning | |||
























