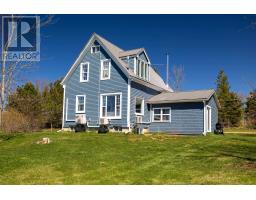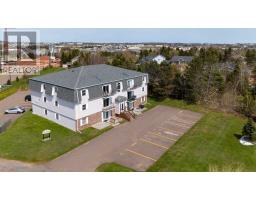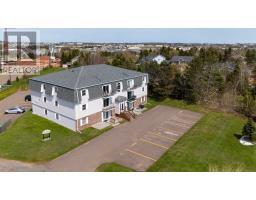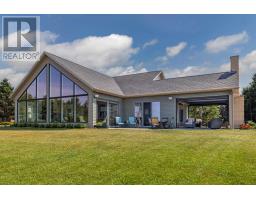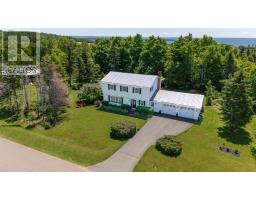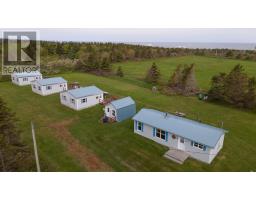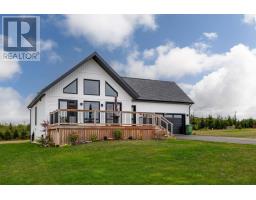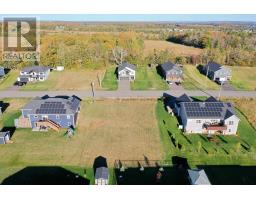1010 St.Catherine's Road, St. Catherine's, Prince Edward Island, CA
Address: 1010 St.Catherine's Road, St. Catherine's, Prince Edward Island
Summary Report Property
- MKT ID202520923
- Building TypeHouse
- Property TypeSingle Family
- StatusBuy
- Added11 weeks ago
- Bedrooms4
- Bathrooms2
- Area1900 sq. ft.
- DirectionNo Data
- Added On19 Aug 2025
Property Overview
This charming 4 bedroom, 2 bathroom farmhouse style home blends timeless character with modern comfort. Its classic green siding and inviting wrap-around porch set the tone for peaceful outdoor living. Inside, light grey walls and a combination of polished hardwood and wood-look flooring create a bright, cohesive flow through the main living spaces. The updated kitchen features crisp white cabinetry, a subway tile backsplash, and ample counter space-perfect for everyday meals or entertaining. The spacious living and dining areas offer warmth and flexibility for family life or hosting guests. Upstairs, cozy bedrooms with unique sloped ceilings add architectural charm, while two full bathrooms provide convenience and comfort. Thoughtfully updated and well-maintained, this home is move-in ready and offers the perfect blend of style, space, and setting. Located in St. Catherines, it offers a peaceful, rural lifestyle defined by its beautiful countryside and a strong sense of community. Located in Queens County, it is conveniently situated just a short drive from the provincial capital of Charlottetown, providing residents with easy access to city amenities, including shopping, dining, and cultural events, while maintaining the tranquility of country living. (id:51532)
Tags
| Property Summary |
|---|
| Building |
|---|
| Level | Rooms | Dimensions |
|---|---|---|
| Second level | Bath (# pieces 1-6) | 9.8 X 9 |
| Bedroom | 9.7 X 11.5 | |
| Bedroom | 12.6 X 12.11 | |
| Bedroom | 21 X 13 | |
| Bedroom | 8.6 X 11.8 | |
| Main level | Mud room | 8.4 X 13.2 |
| Dining room | 13 X 13.11 | |
| Bath (# pieces 1-6) | 8.1 X 12.2 | |
| Living room | 12.3 X 14.8 | |
| Den | 12 X 14.2 | |
| Kitchen | 15 X 7.6 |
| Features | |||||
|---|---|---|---|---|---|
| Paved driveway | Single Driveway | Parking Space(s) | |||
| Range | Dishwasher | Dryer | |||
| Washer | Microwave | Refrigerator | |||









































