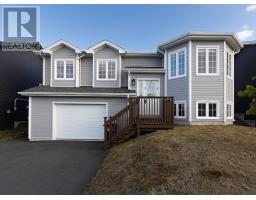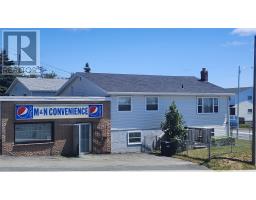17 Lake Avenue, St. John's, Newfoundland & Labrador, CA
Address: 17 Lake Avenue, St. John's, Newfoundland & Labrador
Summary Report Property
- MKT ID1289437
- Building TypeHouse
- Property TypeSingle Family
- StatusBuy
- Added3 days ago
- Bedrooms4
- Bathrooms2
- Area2234 sq. ft.
- DirectionNo Data
- Added On22 Aug 2025
Property Overview
Situated adjacent to beautiful Quidi Vidi Lake this attractive, fully developed two storey home has been in the same family since it was built in 1947.Charming fassade with traditional front veranda. Ideal for people watching at your Regatta Day party. The main floor is comprised of a living room with propane fireplace, separate dining room and eat-in kitchen. This level has hardwood floors throughout including the kitchen. There are three spacious bedrooms on the second floor with a walk-in closet in the master. The lower level was completely refinished in 2023. There is a 4th. bedroom, sitting area and new full bath. This area has new windows, doors and flooring. Also the electrical and plumbing have been significantly upgraded. With its own ground level entrance this distinct space certainly has the potential for a separate apartment or guest suite. Huge laundry area and plenty of extra storage complete the lower level. The fully fenced meticulously maintained rear garden has a lovely patio accessed from the main floor kitchen. With off street parking, excellent heat bills and six major appliances included this home will appeal to a broad range of buyers. As per sellers directive there will be no conveyance of offers prior to 11 am Tuesday Aug. 26 2025 and left open until 4 pm the same day. (id:51532)
Tags
| Property Summary |
|---|
| Building |
|---|
| Land |
|---|
| Level | Rooms | Dimensions |
|---|---|---|
| Second level | Bath (# pieces 1-6) | 7'9 x 8'7 |
| Bedroom | 12'2 x 10'2 | |
| Bedroom | 12'2 x 12'9 | |
| Primary Bedroom | 12'2 x 11'5 | |
| Lower level | Storage | 9'10 x 12'9 |
| Laundry room | 7'9 x 22'5 | |
| Bath (# pieces 1-6) | 6'10 x 6'8 | |
| Bedroom | 9'9 x 12'9 | |
| Family room | 11'10 x 23'3 | |
| Main level | Not known | 20'4 x 11'4 |
| Living room/Dining room | 13'3 x 26 |
| Features | |||||
|---|---|---|---|---|---|
| Dishwasher | Refrigerator | Stove | |||
| Washer | Dryer | ||||










































