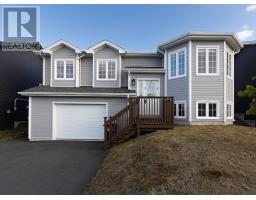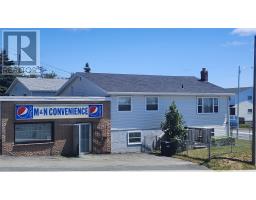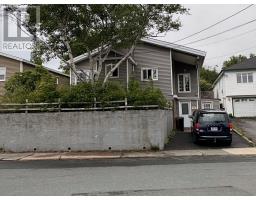26 Liverpool Avenue, St. John's, Newfoundland & Labrador, CA
Address: 26 Liverpool Avenue, St. John's, Newfoundland & Labrador
Summary Report Property
- MKT ID1289388
- Building TypeHouse
- Property TypeSingle Family
- StatusBuy
- Added1 weeks ago
- Bedrooms3
- Bathrooms2
- Area1207 sq. ft.
- DirectionNo Data
- Added On22 Aug 2025
Property Overview
The Perfect Home Does Exist — Welcome to 26 Liverpool Avenue! Pre-inspected and move-in ready, this 3-bedroom, 1.5-bath home is tucked away in the heart of the infamous Rabbittown neighborhood. Location doesn’t get much better than this — you’re within walking distance to Memorial University, Centre City, and Avalon Mall, plus just steps away from Shoppers Drug Mart for everyday convenience. Forget the cab during Churchill Park Music Festival—you’ll be close enough to stroll over and enjoy every note. Craving late-night takeout? Song Hee is literally at the bottom of your street. Not only does this home offer the ultimate in location, but it also comes with 2-car off-street parking—a rare find in the area! With its unbeatable location and peace of mind thanks to a recent pre-inspection, this home is an ideal choice for students, first-time buyers, or anyone who wants to be in the center of it all. Don’t miss your chance to call 26 Liverpool Ave home! -The Seller(s) hereby directs the listing Brokerage there will be no conveyance of any written signed offers prior to 6PM on the 22nd day of August 2025. The seller further directs that all offers are to remain open for acceptance until 9PM on the 22th day of August 2025. Conveyance includes but is not limited to presentation, communication, transmission, entertainment or notification of. (id:51532)
Tags
| Property Summary |
|---|
| Building |
|---|
| Land |
|---|
| Level | Rooms | Dimensions |
|---|---|---|
| Basement | Bedroom | 11.4 x 11.6 |
| Bedroom | 10.4 x 9.0 | |
| Main level | Primary Bedroom | 9.9 x 14.10 |
| Kitchen | 17.5 x 9.3 | |
| Living room | 9.8 x 17.3 |
| Features | |||||
|---|---|---|---|---|---|
| Dishwasher | Whirlpool | ||||












































