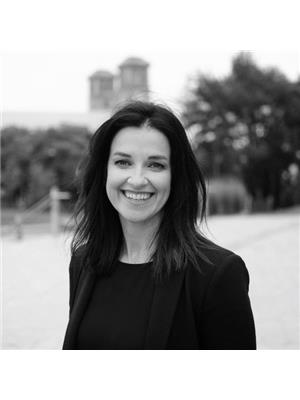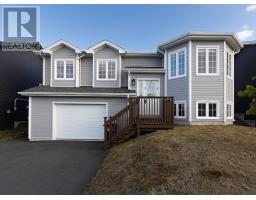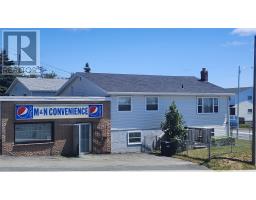7 Franklyn Avenue, St. John's, Newfoundland & Labrador, CA
Address: 7 Franklyn Avenue, St. John's, Newfoundland & Labrador
Summary Report Property
- MKT ID1287484
- Building TypeHouse
- Property TypeSingle Family
- StatusBuy
- Added3 days ago
- Bedrooms3
- Bathrooms1
- Area2124 sq. ft.
- DirectionNo Data
- Added On27 Aug 2025
Property Overview
Well cared for semi-detached home close to downtown that is move-in ready and waiting for its new owners. Offering over 2124 square feet throughout the full home, this property has a warm and inviting feel with plenty of space to enjoy. Featuring larger-than-average bedrooms, a spacious family room, and an eat-in kitchen, it’s a great starter home or investment property. The home has been maintained over the years and priced to allow buyers the opportunity to add their own touches and upgrades. Located on a quiet street with easy on-street parking, this property sits on the edge of downtown — the perfect mix of convenience and urban-style living in an area where many homes have already been beautifully updated. Outside you’ll find a small fenced yard with a large new deck and a storage shed with electrical hookup, offering both comfort and practicality. There will be no conveyance of any written signed offers prior to 11:00 am on the 2nd day of September. All offers to remain open until 4:00 PM on the 2nd day of September. (id:51532)
Tags
| Property Summary |
|---|
| Building |
|---|
| Land |
|---|
| Level | Rooms | Dimensions |
|---|---|---|
| Second level | Bath (# pieces 1-6) | 7.11 x 7.08 |
| Bedroom | 11.03 x 11.07 | |
| Bedroom | 12.10 x 10.05 | |
| Primary Bedroom | 12.05 x 11.08 | |
| Basement | Other | 19.00 x 12.00 |
| Main level | Porch | 4.07 x 3.01 |
| Porch | 5.09 x 4.01 | |
| Living room | 13.00 x 12.05 | |
| Dining room | 10.06 x 12.11 | |
| Kitchen | 16.10 x 11.07 |
| Features | |||||
|---|---|---|---|---|---|
| Refrigerator | Microwave | Stove | |||
| Washer | Dryer | ||||






































