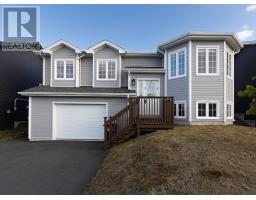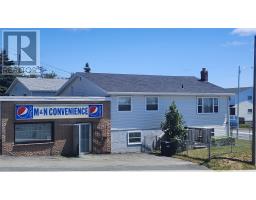81 Regent Street, St. John's, Newfoundland & Labrador, CA
Address: 81 Regent Street, St. John's, Newfoundland & Labrador
Summary Report Property
- MKT ID1289736
- Building TypeHouse
- Property TypeSingle Family
- StatusBuy
- Added5 hours ago
- Bedrooms4
- Bathrooms3
- Area3700 sq. ft.
- DirectionNo Data
- Added On27 Aug 2025
Property Overview
This grade level entry home is ideal for family living in a highly sought after area. Close to a wide range of major amenities including supermarkets, retail, restaurants, schools and golf - but is on a quiet and well-established street in a beautiful neighbourhood. A bright and generous living room and dining room opens into a large, modern kitchen, including centre island, with many upgrades and conveniently attached family room. Garden doors lead out of the bright kitchen to a south facing deck. A main floor Primary bedroom complete with 4 piece bath and large closet has the added advantage of an attached and private sunroom/TV room and stand-alone small office. Hardwood floors throughout the main level with sq. ft. has 9 ft. ceilings / with LR fireplace and has a great flow for entertaining family and friends. The basement level has three more generous bedrooms, two large storage spaces and a full bathroom and a very generous seating area at the base of the stairs. The in-house garage with stairwell access to the basement, also has convenient storage space for garden tools and equipment. For those with children or grandchildren who visit there’s a sweet little playground across the street for fun outside play. This home awaits your family’s comfort with an abundance of bungalow space for someone needing to leave behind the family two storey home. As per Seller's Direction, there will be no conveyance of any written signed offers prior to 12pm noon on September 10th, 2025. Offers are to remain open for acceptance until 5pm on September 10th, 2025. (id:51532)
Tags
| Property Summary |
|---|
| Building |
|---|
| Land |
|---|
| Level | Rooms | Dimensions |
|---|---|---|
| Basement | Storage | 18.5 x 12.5 |
| Storage | 16 x 13 | |
| Bedroom | 13.2 x 12.8 | |
| Bedroom | 19.9 x 12.8 | |
| Bedroom | 18.3 x 12.8 | |
| Main level | Office | 5.5 x 5.5 |
| Not known | 14 x 12.5 | |
| Primary Bedroom | 17 x 13.5 | |
| Dining room | 13 x 13 | |
| Living room/Fireplace | 17 x 11 |
| Features | |||||
|---|---|---|---|---|---|
| Garage(1) | Attached Garage | ||||



































































