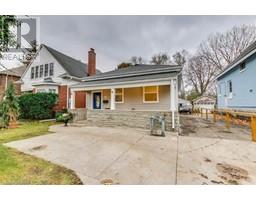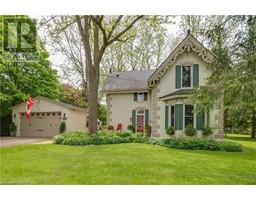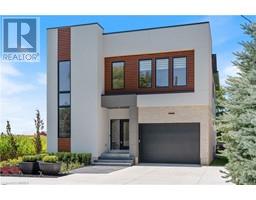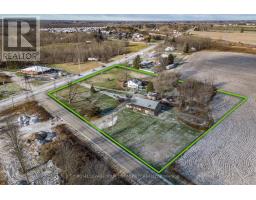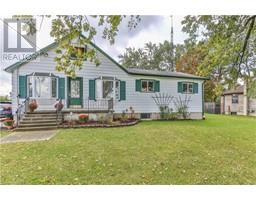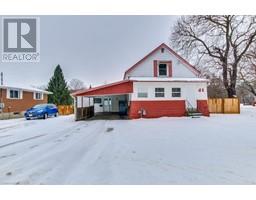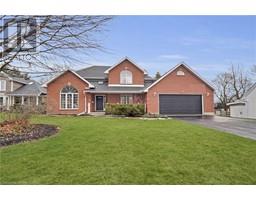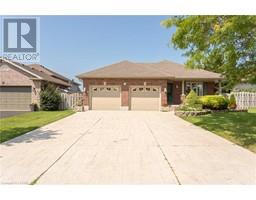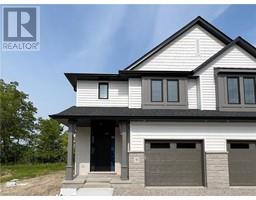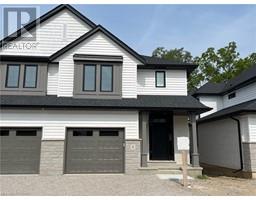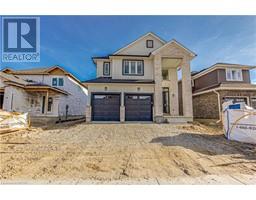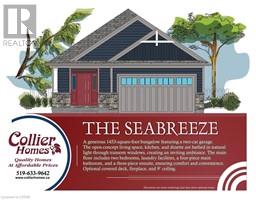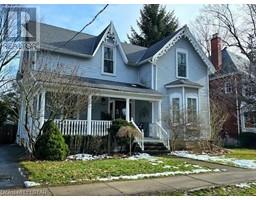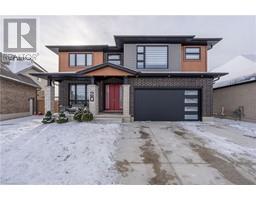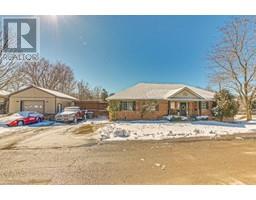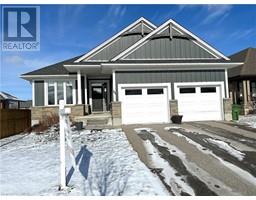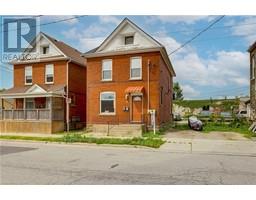112 BALACLAVA Street NW, St. Thomas, Ontario, CA
Address: 112 BALACLAVA Street, St. Thomas, Ontario
2 Beds1 Baths1023 sqftStatus: Buy Views : 332
Price
$339,000
Summary Report Property
- MKT ID40542066
- Building TypeHouse
- Property TypeSingle Family
- StatusBuy
- Added10 weeks ago
- Bedrooms2
- Bathrooms1
- Area1023 sq. ft.
- DirectionNo Data
- Added On16 Feb 2024
Property Overview
Attention first time home buyers, investors, or empty nesters looking to downsize. This fully updated 2-bed, 1-bath bungalow is a haven of modern comfort. Enjoy recent renovations including some new windows, insulation, siding, and luxurious bath with claw foot tub. Inside, discover the convenience of a spacious walk-in pantry and ample storage options, with an attic offering additional storage space or option to convert to another room. Outside, a generous 50'x178', fully fenced lot awaits, featuring a charming back deck with gazebo, perfect for entertaining or relaxation. With plenty of parking, this idyllic property is a must-see for those seeking the ultimate blend of functionality and charm! (id:51532)
Tags
| Property Summary |
|---|
Property Type
Single Family
Building Type
House
Storeys
1
Square Footage
1023.0000
Subdivision Name
NW
Title
Freehold
Land Size
0.2 ac|under 1/2 acre
Built in
1900
| Building |
|---|
Bedrooms
Above Grade
2
Bathrooms
Total
2
Interior Features
Appliances Included
Dryer, Refrigerator, Stove, Washer
Basement Type
Full (Unfinished)
Building Features
Style
Detached
Architecture Style
Bungalow
Square Footage
1023.0000
Rental Equipment
None
Structures
Shed, Porch
Heating & Cooling
Cooling
Central air conditioning
Heating Type
Forced air
Utilities
Utility Sewer
Municipal sewage system
Water
Municipal water
Exterior Features
Exterior Finish
Vinyl siding
Neighbourhood Features
Community Features
Community Centre, School Bus
Amenities Nearby
Airport, Park, Place of Worship, Playground, Public Transit, Schools, Shopping
Parking
Total Parking Spaces
8
| Land |
|---|
Other Property Information
Zoning Description
R-3
| Level | Rooms | Dimensions |
|---|---|---|
| Second level | Attic | 13'4'' x 17'5'' |
| Basement | Other | Measurements not available |
| Main level | 4pc Bathroom | 17'2'' x 7'11'' |
| Porch | Measurements not available | |
| Pantry | 5'11'' x 7'8'' | |
| Bedroom | 10'0'' x 8'8'' | |
| Primary Bedroom | 10'0'' x 8'10'' | |
| Kitchen | 12'6'' x 15'5'' | |
| Living room | 12'7'' x 20'5'' |
| Features | |||||
|---|---|---|---|---|---|
| Dryer | Refrigerator | Stove | |||
| Washer | Central air conditioning | ||||



























