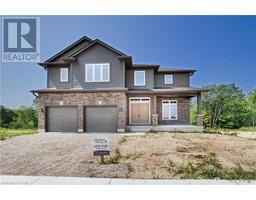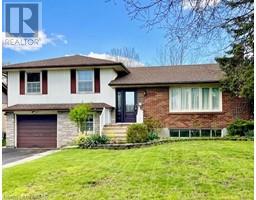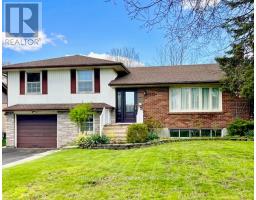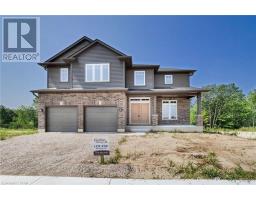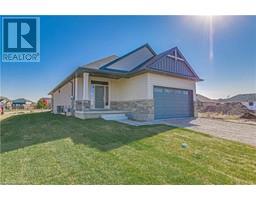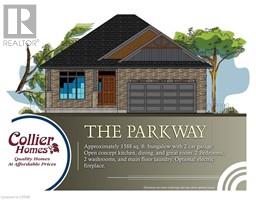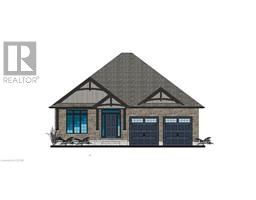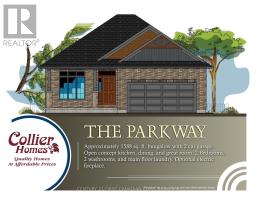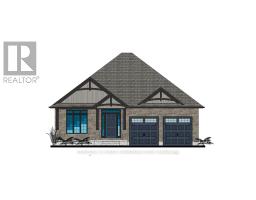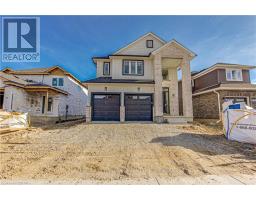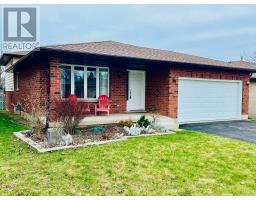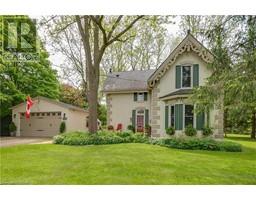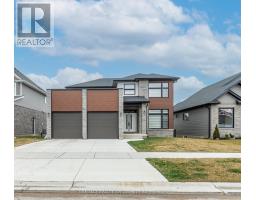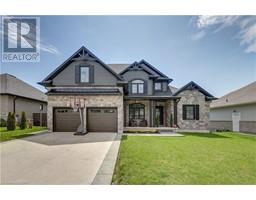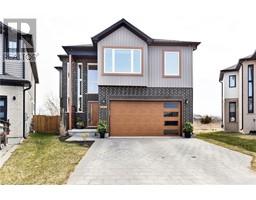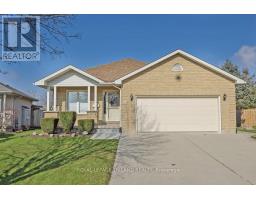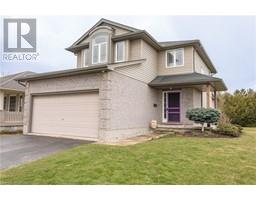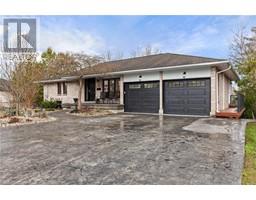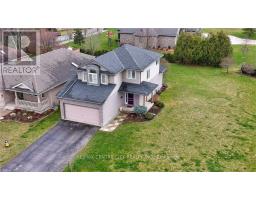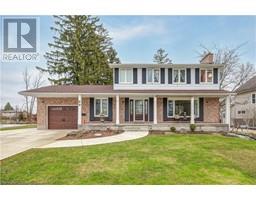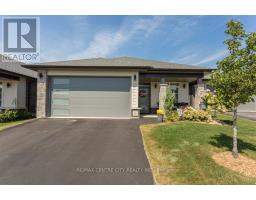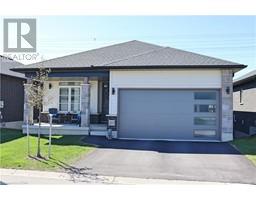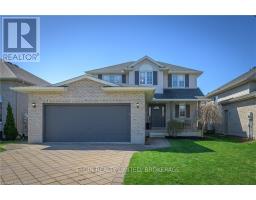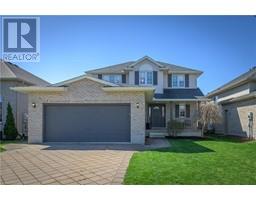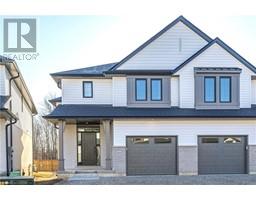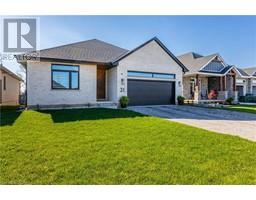35 OLD COURSE Road Unit# LOT 21 SW, St. Thomas, Ontario, CA
Address: 35 OLD COURSE Road Unit# LOT 21, St. Thomas, Ontario
Summary Report Property
- MKT ID40524611
- Building TypeHouse
- Property TypeSingle Family
- StatusBuy
- Added17 weeks ago
- Bedrooms4
- Bathrooms3
- Area2463 sq. ft.
- DirectionNo Data
- Added On15 Jan 2024
Property Overview
Welcome to the exquisite new Collier Homes development that redefines luxurious condominium living. Nestled in one of the locations in the St Thomas area, this stunning 2-storey home offers an unparalleled fusion of contemporary design, functionality, and low-maintenance convenience. Nestled along the tranquil embrace of a ravine lot, with the added allure of granite counters and a range of high-end features, this home presents an extraordinary blend of nature, elegance, and modern living. With 9' ceilings on the main floor and an open concept plan, this home is spacious with 4 generous bedrooms, 3 baths, double car garage and a two-car private driveway. Walk out basement with separate entrance and possibility of a guest suite/apartment. This is a new construction project/home. Exterior shell has been completed, but the buyer will have the ability to select their own interior finishes. Book your private showing today. (id:51532)
Tags
| Property Summary |
|---|
| Building |
|---|
| Land |
|---|
| Level | Rooms | Dimensions |
|---|---|---|
| Second level | Full bathroom | Measurements not available |
| Primary Bedroom | 18'8'' x 14'4'' | |
| 4pc Bathroom | Measurements not available | |
| Bedroom | 9'6'' x 11'0'' | |
| Bedroom | 10'0'' x 12'4'' | |
| Bedroom | 10'0'' x 11'0'' | |
| Main level | 2pc Bathroom | Measurements not available |
| Foyer | 11'8'' x 7'9'' | |
| Kitchen | 12'0'' x 13'0'' | |
| Den | 12'0'' x 8'0'' | |
| Great room | 21'8'' x 16'8'' |
| Features | |||||
|---|---|---|---|---|---|
| Southern exposure | Ravine | Backs on greenbelt | |||
| Conservation/green belt | Attached Garage | Central air conditioning | |||





































