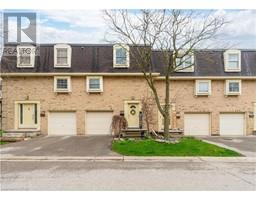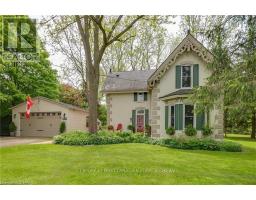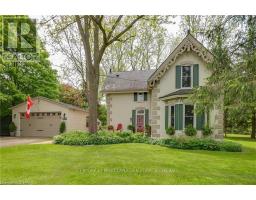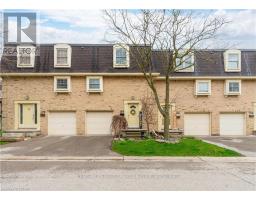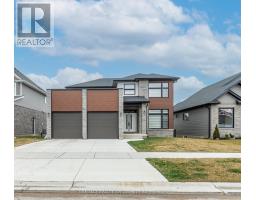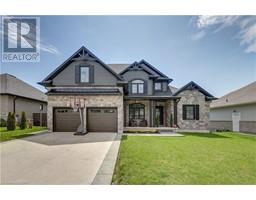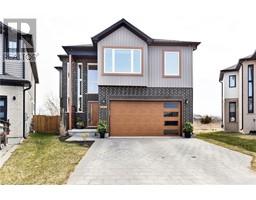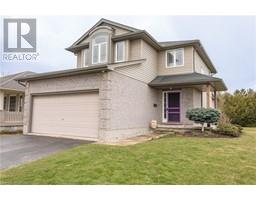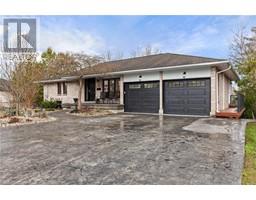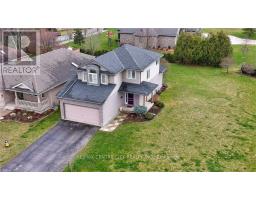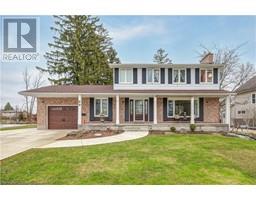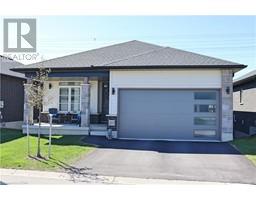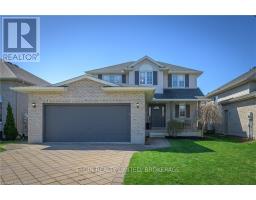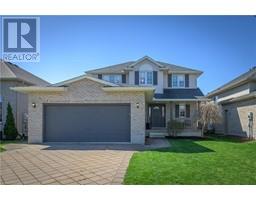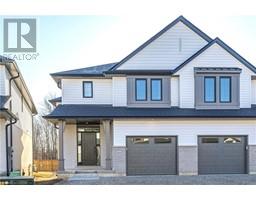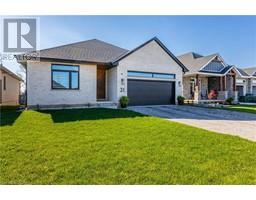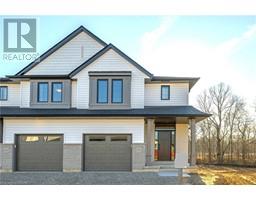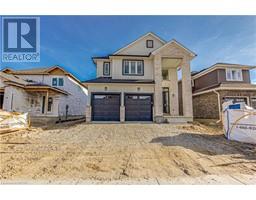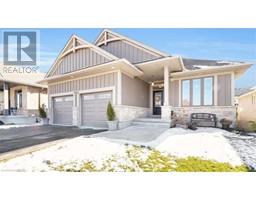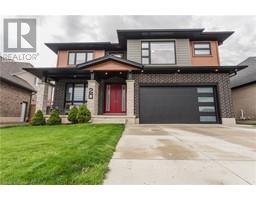38803 TALBOT Line Paynes Mills, St. Thomas, Ontario, CA
Address: 38803 TALBOT Line, St. Thomas, Ontario
Summary Report Property
- MKT ID40544689
- Building TypeHouse
- Property TypeSingle Family
- StatusBuy
- Added1 weeks ago
- Bedrooms3
- Bathrooms2
- Area1513 sq. ft.
- DirectionNo Data
- Added On04 May 2024
Property Overview
Welcome to The Mill house! Built in 1881, this home has no shortage of charm! Boasting tons of history and situated on over 0.6 acres while being conveniently located right beside the Elgin Walking Trail for all nature enthusiasts. This beautiful century home offers 3 bedrooms, 2 bathrooms with secret rooms, original hardwood flooring, spiral staircase and moulding. Enjoy entertaining or relaxing in your backyard oasis boasting a spacious deck, full-size grass volleyball court, beautiful perennial gardens and fire pit for those warm summer evenings. PetSafe underground perimeter system, gated 24’x12’ cedar post fenced yard tucked discreetly near gardens and 8’10’ organic cedar ‘Catio’ allowing your pets contained access in and outdoors. Plenty of outdoor space for an in-ground pool and any future home additions. Located on a priority-maintained road just 10 minutes south of London, 5 minutes west of St Thomas, and less than 6 minutes to Hwy 401, Amazon Fulfillment Center, restaurants and more! (id:51532)
Tags
| Property Summary |
|---|
| Building |
|---|
| Land |
|---|
| Level | Rooms | Dimensions |
|---|---|---|
| Second level | 4pc Bathroom | Measurements not available |
| Primary Bedroom | 13'9'' x 9'11'' | |
| Bedroom | 8'5'' x 13'8'' | |
| Bedroom | 13'6'' x 9'0'' | |
| Main level | Living room | 13'9'' x 14'6'' |
| Dining room | 13'9'' x 11'10'' | |
| 2pc Bathroom | 3'8'' x 6'1'' | |
| Breakfast | 14'2'' x 9'8'' | |
| Kitchen | 13'7'' x 8'5'' |
| Features | |||||
|---|---|---|---|---|---|
| Ravine | Conservation/green belt | Crushed stone driveway | |||
| Country residential | Sump Pump | Automatic Garage Door Opener | |||
| Detached Garage | Carport | Visitor Parking | |||
| Dishwasher | Dryer | Refrigerator | |||
| Satellite Dish | Washer | Microwave Built-in | |||
| Gas stove(s) | Hood Fan | Garage door opener | |||
| Central air conditioning | |||||



















































