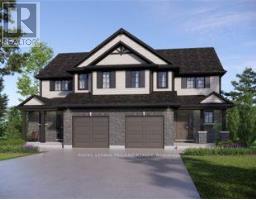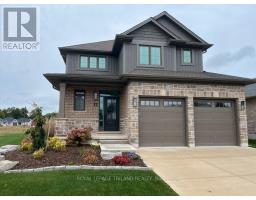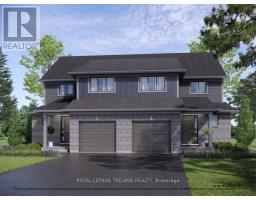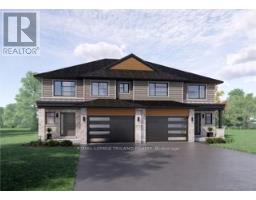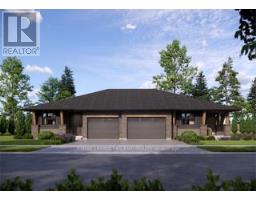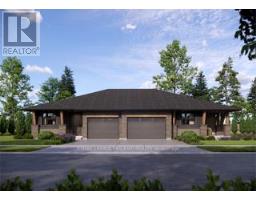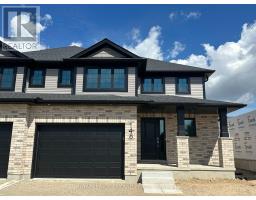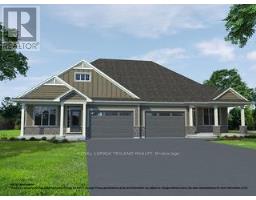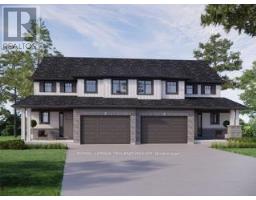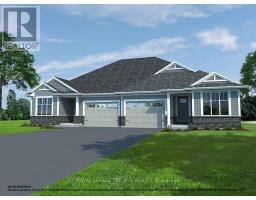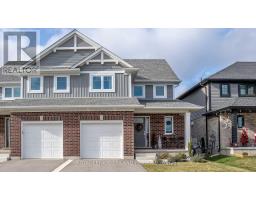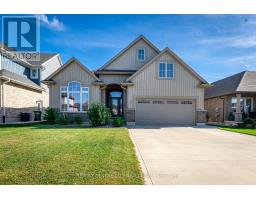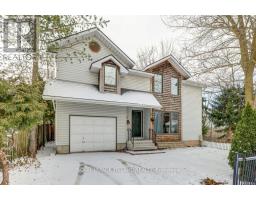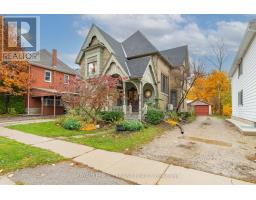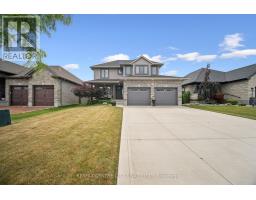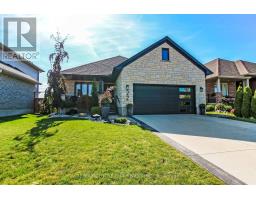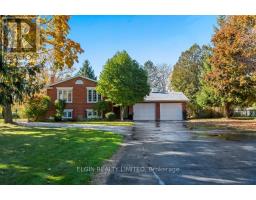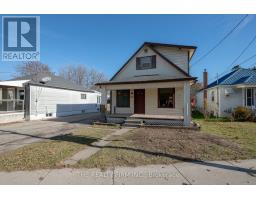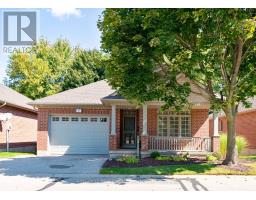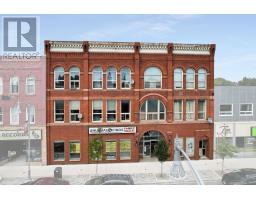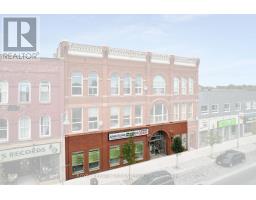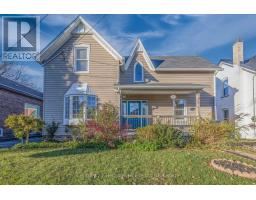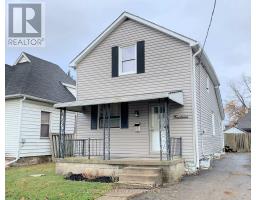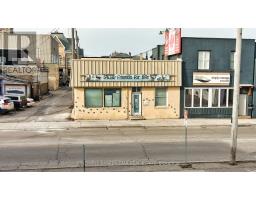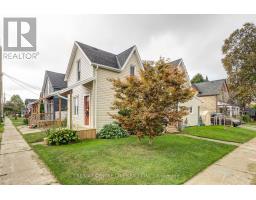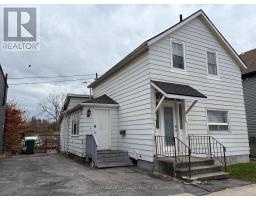12 HARROW LANE, St. Thomas, Ontario, CA
Address: 12 HARROW LANE, St. Thomas, Ontario
Summary Report Property
- MKT IDX12282531
- Building TypeHouse
- Property TypeSingle Family
- StatusBuy
- Added16 weeks ago
- Bedrooms4
- Bathrooms3
- Area700 sq. ft.
- DirectionNo Data
- Added On20 Oct 2025
Property Overview
This charming bungalow is located in Harvest Run, a fantastic location with walking trails and park. The Pinewood model B (with one car garage) offers 1726 square feet (on 2 floors) of thoughtfully designed living space, perfect for those looking to downsize or a great condo alternative. As you enter, you'll be welcomed by a cozy covered porch, an inviting space for morning coffee or evening relaxation. Enjoy entertaining your friends and family in the Great Room & Kitchen (with walk-in pantry & quartz countertops). There are two bedrooms on the main level, including the Primary bedroom with a walk-thru closet and access to a 4pc bathroom, as well as an additional 2pc bathroom. The lower level is complete with 2 more bedrooms, a large rec room, and a 3pc bathroom. This High Performance Doug Tarry Home is both Energy Star and Net Zero Ready. Doug Tarry is making it even easier to own your home! Reach out for more information regarding HOME BUYER'S PROMOTIONS!!! Welcome Home. (id:51532)
Tags
| Property Summary |
|---|
| Building |
|---|
| Land |
|---|
| Level | Rooms | Dimensions |
|---|---|---|
| Basement | Recreational, Games room | 4.27 m x 5.28 m |
| Bedroom 3 | 3.81 m x 3.28 m | |
| Bedroom 4 | 3.58 m x 3.05 m | |
| Main level | Bedroom | 3.15 m x 2.87 m |
| Kitchen | 4.39 m x 4.52 m | |
| Great room | 4.39 m x 3.96 m | |
| Primary Bedroom | 3.91 m x 4.01 m |
| Features | |||||
|---|---|---|---|---|---|
| Flat site | Sump Pump | Attached Garage | |||
| Garage | Water meter | Garage door opener | |||
| Hood Fan | |||||





