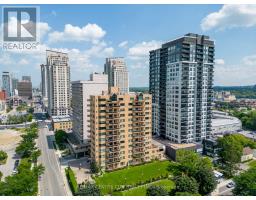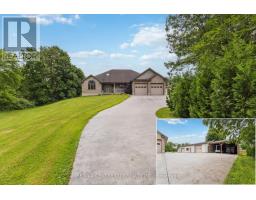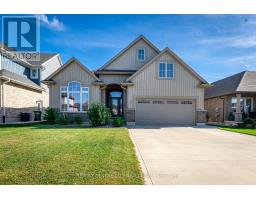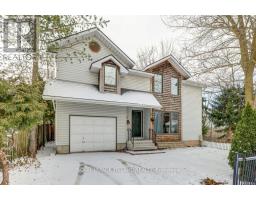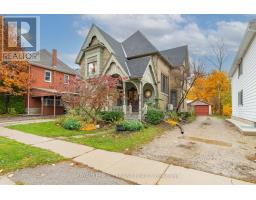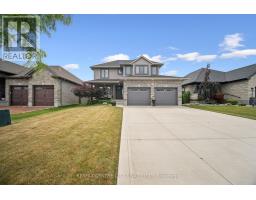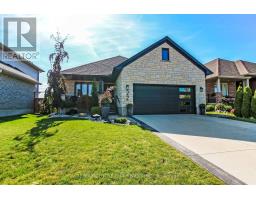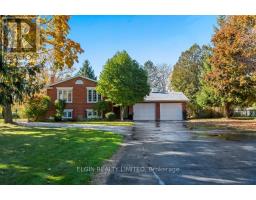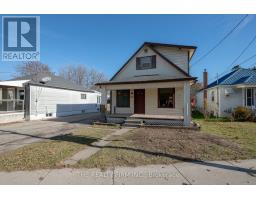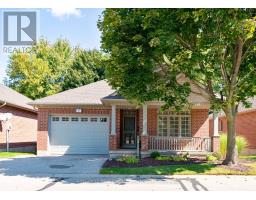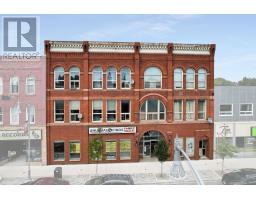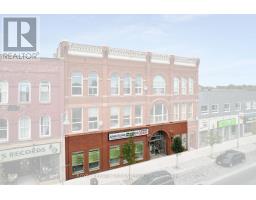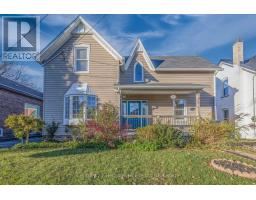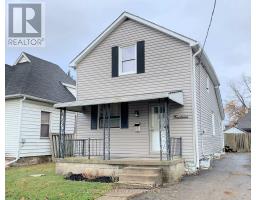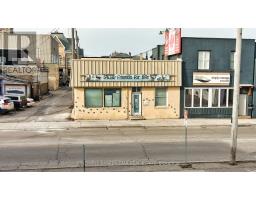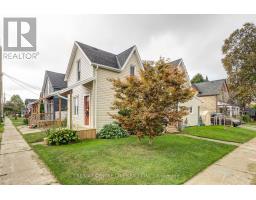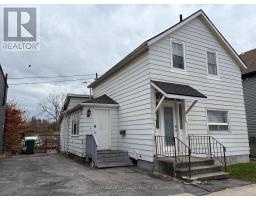26 BROCK STREET, St. Thomas, Ontario, CA
Address: 26 BROCK STREET, St. Thomas, Ontario
Summary Report Property
- MKT IDX12381810
- Building TypeHouse
- Property TypeSingle Family
- StatusBuy
- Added12 weeks ago
- Bedrooms2
- Bathrooms2
- Area700 sq. ft.
- DirectionNo Data
- Added On22 Oct 2025
Property Overview
Outdoor Paradise Enjoy peaceful mornings and cozy evenings surrounded by mature trees, vibrant gardens, and space for bonfires. The new privacy fence, patio doors, and deck create a seamless indoor-outdoor lifestyle for nature lovers and entertainers alike. Workshop & Storage A double-wide carport leads to a heated garage/work shop ideal for hobbyists, DIYers, or anyone needing extra space. Plus, a fully powered wooden shed (2019) adds even more storage and utility. Stylish & Updated Interior Step inside to find tasteful upgrades throughout. Kitchen counters & appliances (2019), Main level flooring, fixtures & pot lights (2019) , Fully finished basement & renovated lower-level bathroom (2021), Prime Location Tucked away in a quiet, mature neighborhood just minutes from Waterworks Park and a short commute to London, this home offers tranquility without sacrificing convenience. Don't miss your chance to own this picture-perfect property schedule your private showing today before its gone! (id:51532)
Tags
| Property Summary |
|---|
| Building |
|---|
| Land |
|---|
| Level | Rooms | Dimensions |
|---|---|---|
| Lower level | Other | 8.56 m x 4.47 m |
| Bathroom | Measurements not available | |
| Main level | Dining room | 5.18 m x 3.35 m |
| Kitchen | 2.74 m x 2.13 m | |
| Primary Bedroom | 3.66 m x 3.3 m | |
| Bedroom | 2.87 m x 2.74 m | |
| Workshop | 5.56 m x 3.56 m | |
| Bathroom | Measurements not available |
| Features | |||||
|---|---|---|---|---|---|
| Flat site | Lighting | Carport | |||
| Garage | Dishwasher | Dryer | |||
| Stove | Washer | Refrigerator | |||
| Central air conditioning | |||||


































