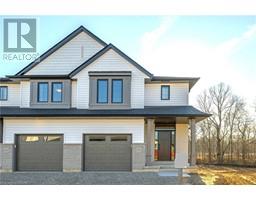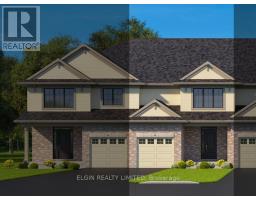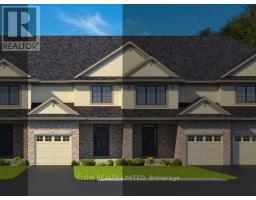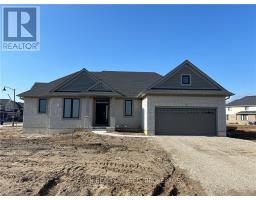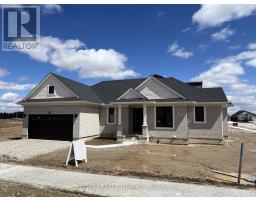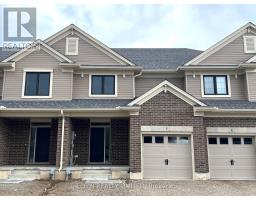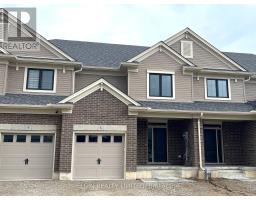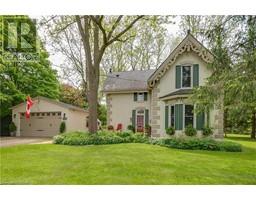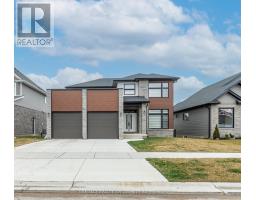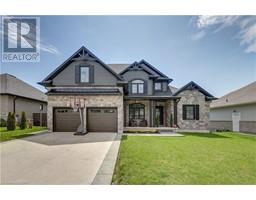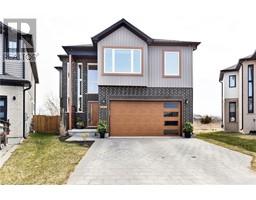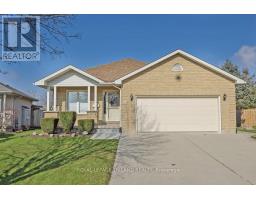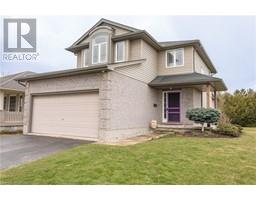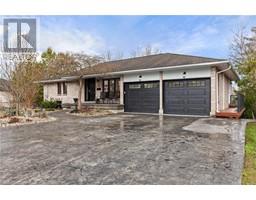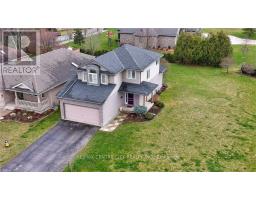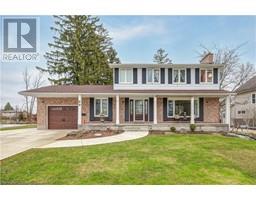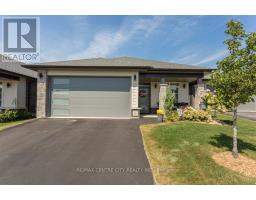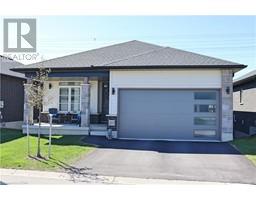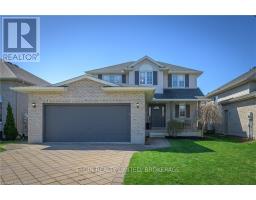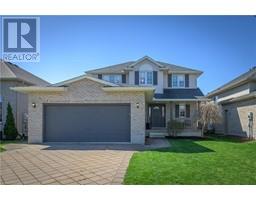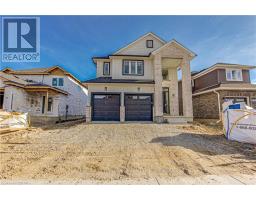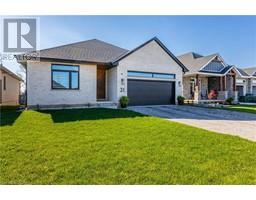53-49 ROYAL DORNOCH Drive SW, St. Thomas, Ontario, CA
Address: 53-49 ROYAL DORNOCH Drive, St. Thomas, Ontario
Summary Report Property
- MKT ID40546882
- Building TypeHouse
- Property TypeSingle Family
- StatusBuy
- Added3 weeks ago
- Bedrooms4
- Bathrooms3
- Area2764 sq. ft.
- DirectionNo Data
- Added On03 May 2024
Property Overview
Welcome to 53-49 Royal Dornoch a Luxury Semi-Detached Condo built by Hayhoe Homes featuring; 4 Bedrooms plus office, 2.5 Bathrooms including primary ensuite with heated floors, tile shower, freestanding soaker tub, and vanity with double sinks and hard-surface countertop, finished basement and single car garage with double driveway. The open concept plan features a spacious entry, 9' ceilings throughout the main floor, large designer kitchen with hard-surface countertops, tile backsplash, island and cabinet pantry, opening onto the great room with electric fireplace and eating area with patio door to rear deck looking onto the trees. Upstairs you'll find 4 generous sized bedrooms, laundry closet, main bathroom and 5 piece primary ensuite. The finished basement includes a large family room and home office. Other features include; hardwood stairs, hardwood, ceramic tile and luxury vinyl plank flooring (as per plan), garage door opener, 200 AMP electrical service, Tarion New Home Warranty plus many more upgraded features. Taxes to be assessed. Current Model Home. (id:51532)
Tags
| Property Summary |
|---|
| Building |
|---|
| Land |
|---|
| Level | Rooms | Dimensions |
|---|---|---|
| Second level | 4pc Bathroom | Measurements not available |
| Full bathroom | Measurements not available | |
| Bedroom | 11'8'' x 10'0'' | |
| Bedroom | 13'11'' x 9'10'' | |
| Bedroom | 11'6'' x 9'10'' | |
| Primary Bedroom | 15'9'' x 12'3'' | |
| Basement | Family room | 26'11'' x 9'9'' |
| Office | 12'0'' x 11'5'' | |
| Main level | 2pc Bathroom | Measurements not available |
| Great room | 13'10'' x 22'0'' | |
| Dinette | 11'9'' x 9'6'' | |
| Kitchen | 11'9'' x 12'6'' |
| Features | |||||
|---|---|---|---|---|---|
| Paved driveway | Sump Pump | Attached Garage | |||
| Dishwasher | Dryer | Microwave | |||
| Refrigerator | Stove | Washer | |||
| Garage door opener | Central air conditioning | ||||



































