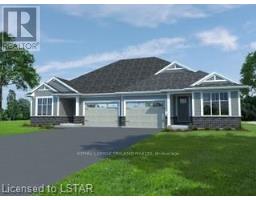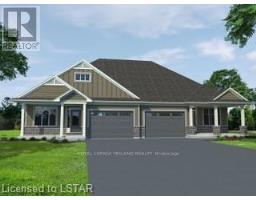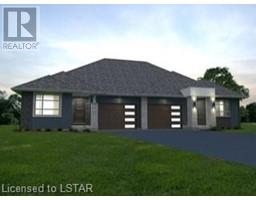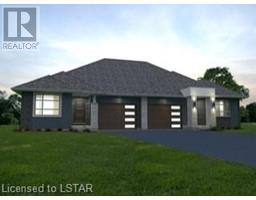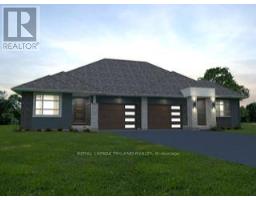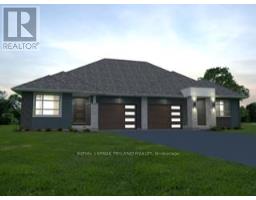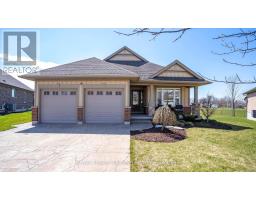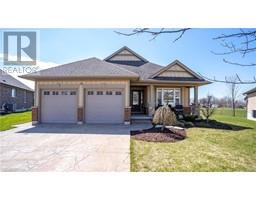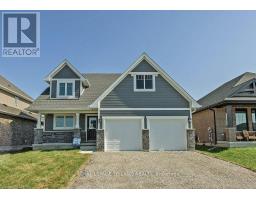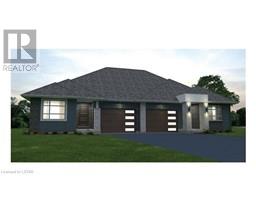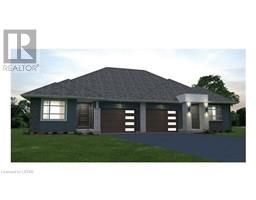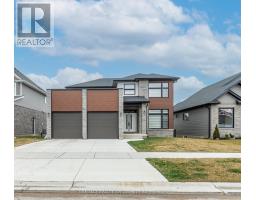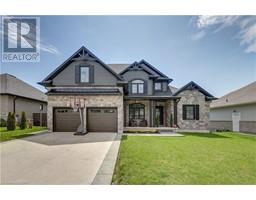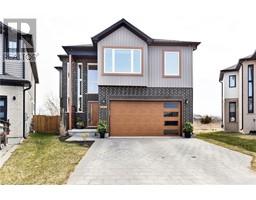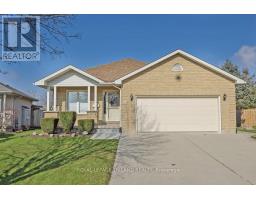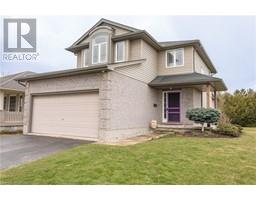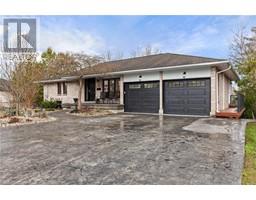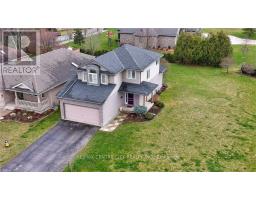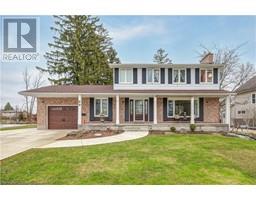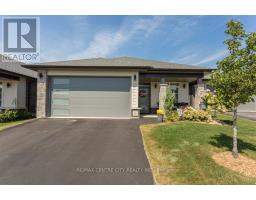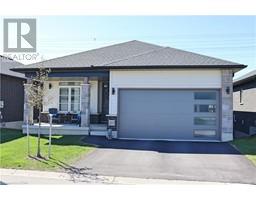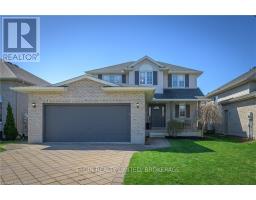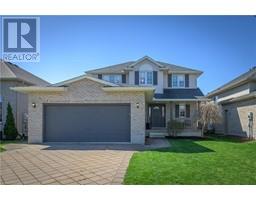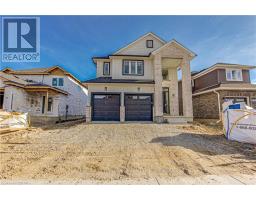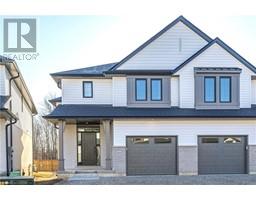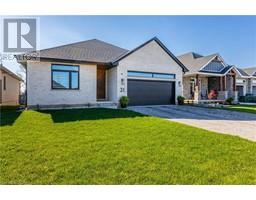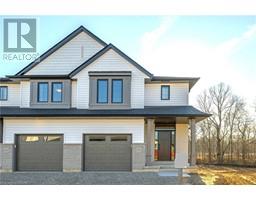71 EMPIRE PKWY, St. Thomas, Ontario, CA
Address: 71 EMPIRE PKWY, St. Thomas, Ontario
Summary Report Property
- MKT IDX8334724
- Building TypeRow / Townhouse
- Property TypeSingle Family
- StatusBuy
- Added3 weeks ago
- Bedrooms3
- Bathrooms6
- Area0 sq. ft.
- DirectionNo Data
- Added On13 May 2024
Property Overview
Welcome to the Ashton Model! This Doug Tarry built 1,540 square foot (above grade) two storey townhome has a great location in close proximity to the park, pond & walking trails! The welcoming foyer leads to the open concept main floor which includes a 2pc Bathroom, Kitchen (with island and tile backsplash) & Dining/Great Room with sliding doors to your deck. The 2nd level features a total of 3 spacious Bedrooms including the Primary Bedroom (with walk-in closet & 3pc ensuite), a 4pc Bathroom, and separate Laundry Room with sink. The Lower Level is partially finished with a Rec Room and Hobby Room and Rough in for future 2pc bath. Notables: Attached Single Car Garage (with remote door opener), Luxury Vinyl Plank & Carpet flooring, Quartz Counters; 3 Kitchen Appliances INCLUDED! Discover the Doug Tarry Difference with ultra efficient homes that are Energy Star rated & Net Zero Ready certified. All that is left to do is move in, get comfortable, & enjoy! Welcome Home. (id:51532)
Tags
| Property Summary |
|---|
| Building |
|---|
| Level | Rooms | Dimensions |
|---|---|---|
| Second level | Bedroom | 2.77 m x 3.35 m |
| Bedroom 2 | 2.87 m x 3.81 m | |
| Primary Bedroom | 3.99 m x 4.29 m | |
| Laundry room | 1.7 m x 2.74 m | |
| Basement | Recreational, Games room | 5.56 m x 3.61 m |
| Utility room | 2.59 m x 3.86 m | |
| Main level | Kitchen | 3.23 m x 2.84 m |
| Great room | 5.74 m x 3.73 m |
| Features | |||||
|---|---|---|---|---|---|
| Attached Garage | |||||





