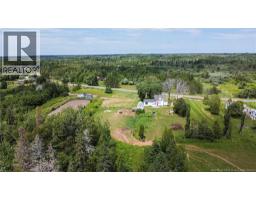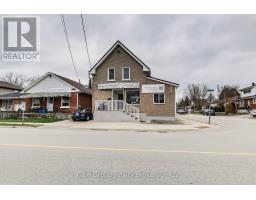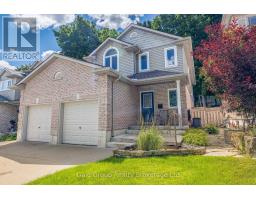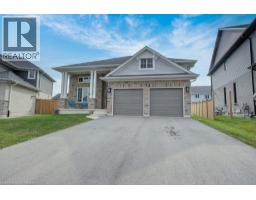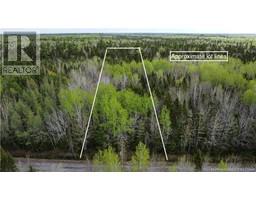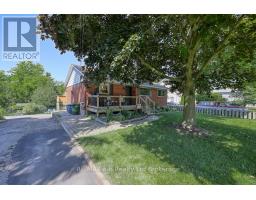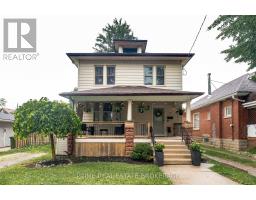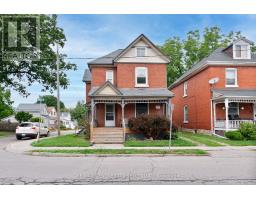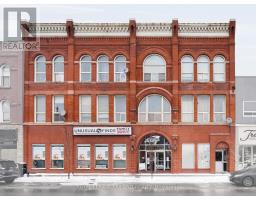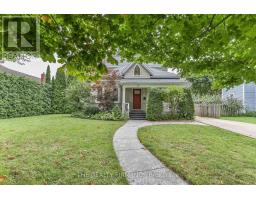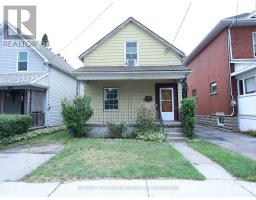9 CLOVER CIRCLE, St. Thomas, Ontario, CA
Address: 9 CLOVER CIRCLE, St. Thomas, Ontario
Summary Report Property
- MKT IDX12349913
- Building TypeHouse
- Property TypeSingle Family
- StatusBuy
- Added3 days ago
- Bedrooms3
- Bathrooms3
- Area2000 sq. ft.
- DirectionNo Data
- Added On24 Aug 2025
Property Overview
For the first time, this custom-built, three-bedroom, three-bathroom side split is being offered for sale. Situated on a serene cul-de-sac, this homeprovides a tranquil retreat, away from the demands of everyday life. Upon entry, you are welcomed by an open-concept main floor flooded withnatural light, creating an ideal space for both entertaining and quiet family gatherings.The upper level features the primary suite, which includes a generously sized bedroom, a walk-in closet, and a four-piece ensuite bathroom with a luxurious soaker tub. The second bedroom is alsospacious and benefits from ample natural light through a large window. This level is further enhanced by a second four-piece bathroom and adedicated laundry room for added convenience.The lower level offers a large, versatile living area perfect for cozy movie nights, a children'splayroom, or a game room. Additionally, there is a third bedroom, ideal for use as a guest room, home office, or additional living space. A thirdfour-piece bathroom completes this floor.Finally, the basement provides an expansive unfinished utility room, offering abundant storagepotential. Don't miss the chance to make this exceptional side split your new home today! (id:51532)
Tags
| Property Summary |
|---|
| Building |
|---|
| Land |
|---|
| Features | |||||
|---|---|---|---|---|---|
| Attached Garage | Garage | Water Heater | |||
| Central air conditioning | |||||











































