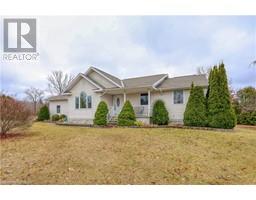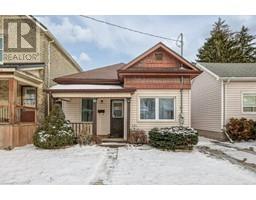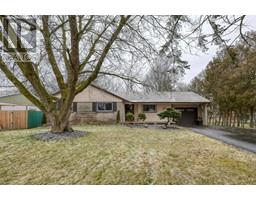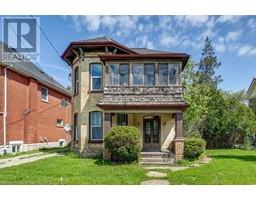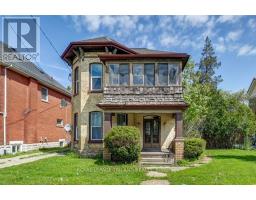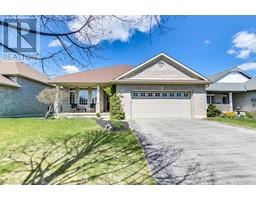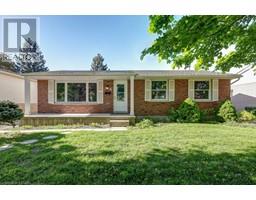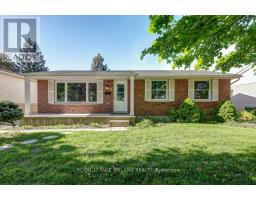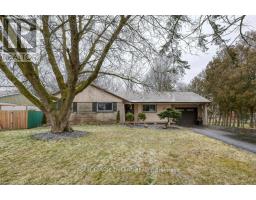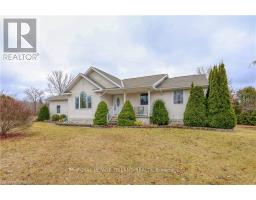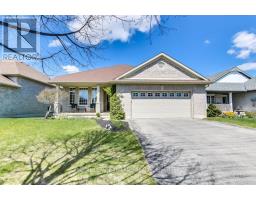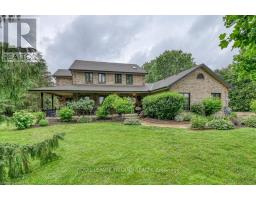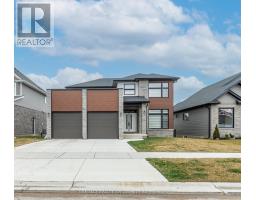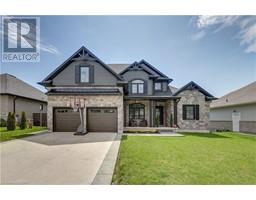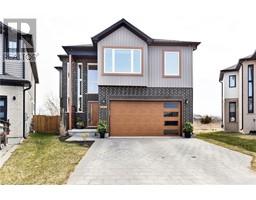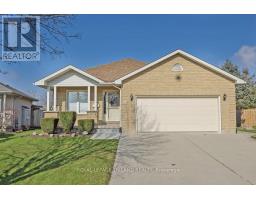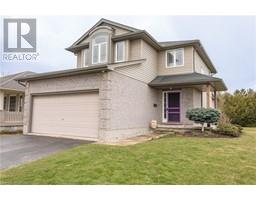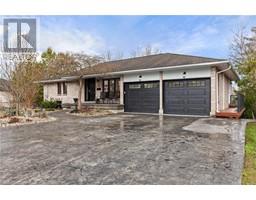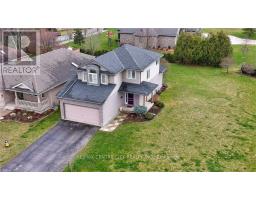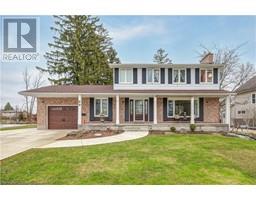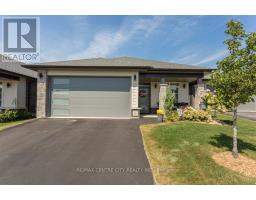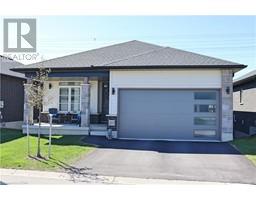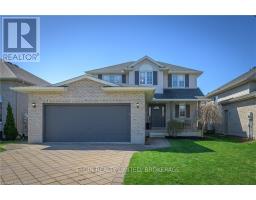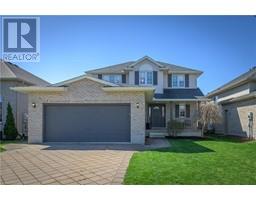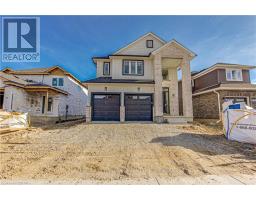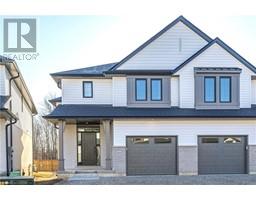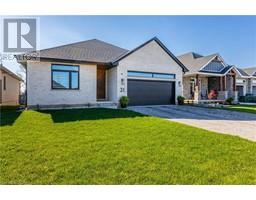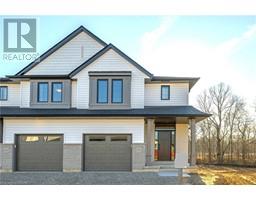95 WELLINGTON Street SW, St. Thomas, Ontario, CA
Address: 95 WELLINGTON Street, St. Thomas, Ontario
Summary Report Property
- MKT ID40581104
- Building TypeHouse
- Property TypeSingle Family
- StatusBuy
- Added3 weeks ago
- Bedrooms6
- Bathrooms2
- Area3169 sq. ft.
- DirectionNo Data
- Added On06 May 2024
Property Overview
This sprawling Century home just steps from the Courthouse area, with R-4 zoning, contains 2 separate 3 Bedroom units but could be converted to a Large Single Family home if desired. Both units are spacious, have high ceilings and are brimming with Character. Choose your own Tenants and set your own rates or move into one unit and rent the second unit to help offset the bills. Both units have private entrances, hookups for insuite Laundry, their own Kitchens, Bathrooms, Furnace controls, Gas, and Hydro. Private driveway with plenty of parking in the rear as well as an included Carport/Car cover. Recent updates/upgrades include Paint(2023), 1st x Furnace (2023), 2nd x Furnace (2015), Electrical Panel (2019), Refinished Hardwood (2019), Plumbing upgrades (2019), Tubs/Countertop/Backsplash (2019), Insuite Laundry Hookups in Lower unit (2022), Gravel Drive (2022). (id:51532)
Tags
| Property Summary |
|---|
| Building |
|---|
| Land |
|---|
| Level | Rooms | Dimensions |
|---|---|---|
| Second level | Sunroom | 13'0'' x 8'10'' |
| Primary Bedroom | 13'0'' x 16'0'' | |
| Kitchen | 13'0'' x 4'8'' | |
| Dining room | 13'0'' x 9'6'' | |
| Den | 9'6'' x 6'8'' | |
| Bedroom | 7'11'' x 10'3'' | |
| Bedroom | 10'1'' x 10'10'' | |
| 4pc Bathroom | 10'2'' x 6'8'' | |
| Basement | Utility room | 33'5'' x 18'2'' |
| Utility room | 18'5'' x 13'1'' | |
| Main level | Bedroom | 13'0'' x 16'9'' |
| Kitchen | 12'4'' x 13'5'' | |
| Foyer | 12'10'' x 9'6'' | |
| Family room | 13'1'' x 15'11'' | |
| Bedroom | 13'8'' x 11'2'' | |
| Bedroom | 11'0'' x 19'7'' | |
| 4pc Bathroom | 5'10'' x 6'6'' |
| Features | |||||
|---|---|---|---|---|---|
| Southern exposure | Refrigerator | Stove | |||
| None | |||||




















































