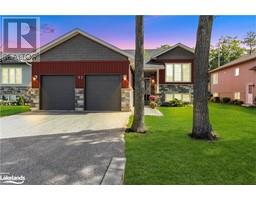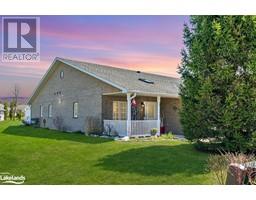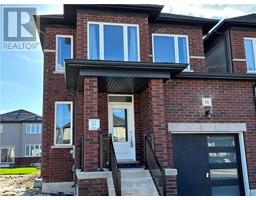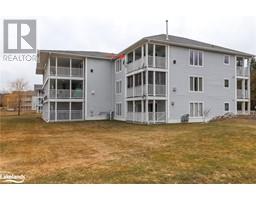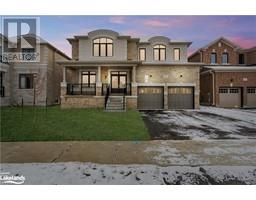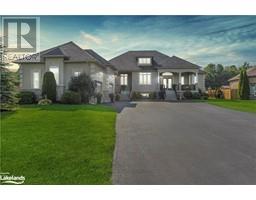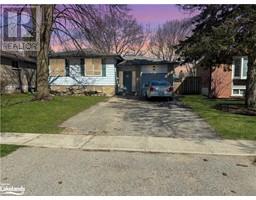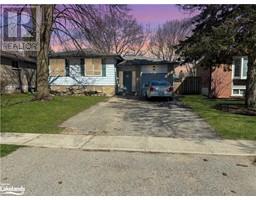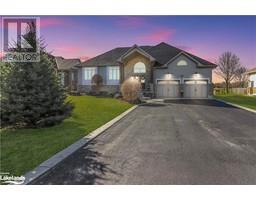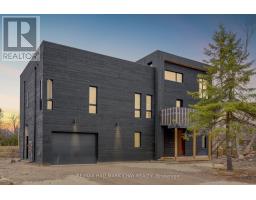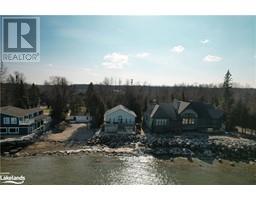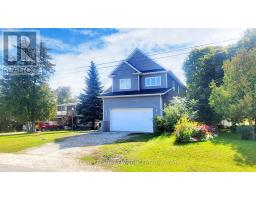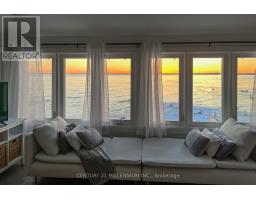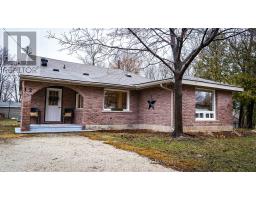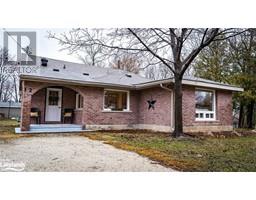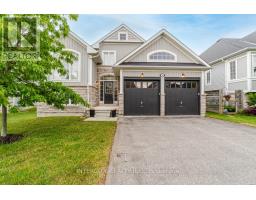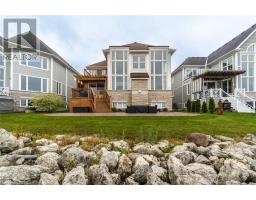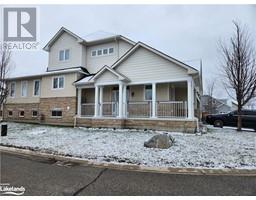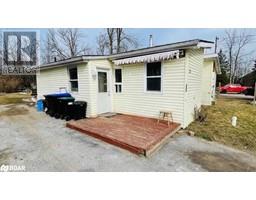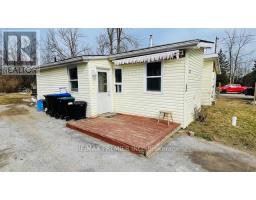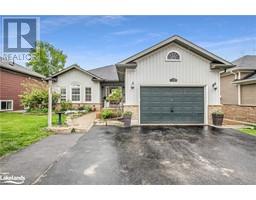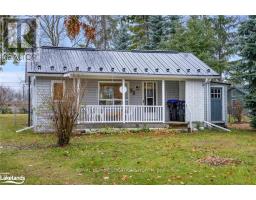58 MARILYN Avenue S WB01 - Wasaga Beach, Wasaga Beach, Ontario, CA
Address: 58 MARILYN Avenue S, Wasaga Beach, Ontario
Summary Report Property
- MKT ID40583242
- Building TypeHouse
- Property TypeSingle Family
- StatusBuy
- Added1 weeks ago
- Bedrooms4
- Bathrooms3
- Area2552 sq. ft.
- DirectionNo Data
- Added On06 May 2024
Property Overview
Are you looking for a home with 3 bedrooms on the main floor? One that ensures the best flexibility for families, retirees or those looking to downsize. New homes in Wasaga Beach predominantly have only 2 bedrooms and those with 3 bedrooms tend to offer small rooms. 58 Marilyn Ave S is the exception. Add in how meticulously maintained it is, a huge yard with wooded area at the back and it is a rare find. The stylish kitchen with quartz countertops exemplifies the open plan lifestyle with living room and dining area. A walk out to an oversized deck with privacy shutters plus lower patio; the perfect way to enjoy the Wasaga Beach lifestyle.. The front deck is perfect for watching the world go by. Do you need more space for entertaining, teenagers or guests ? The fully finished basement is the answer with a huge rec room, large bedroom and bathroom (currently a 2 piece but with plumbing for a tub and or shower.) Ample storage of course and a full attached double garage with loft and inside entry is a must have today. No major expenses just move in ready: paved driveway, hardwood and ceramics throughout the main floor, main floor laundry, central air conditioning, reverse osmosis water system, water softener, California shutters, garage door openers and stainless steel appliances.Ideally located to access the relaxed vibe of Wasaga Beach and the Casino, the vibrant Collingwood lifestyle with store and restaurants plus only 20 minutes drive to the year round entertainment at Ontarios largest ski resort, the Village at Blue Mountain. (id:51532)
Tags
| Property Summary |
|---|
| Building |
|---|
| Land |
|---|
| Level | Rooms | Dimensions |
|---|---|---|
| Basement | 2pc Bathroom | Measurements not available |
| Storage | Measurements not available | |
| Storage | 8'2'' x 7'9'' | |
| Bedroom | 14'3'' x 11'1'' | |
| Recreation room | 31' x 21'2'' | |
| Main level | 4pc Bathroom | Measurements not available |
| Full bathroom | Measurements not available | |
| Bedroom | 10'4'' x 9'0'' | |
| Bedroom | 14'6'' x 10'0'' | |
| Primary Bedroom | 14'6'' x 13'5'' | |
| Kitchen | 18'0'' x 18'0'' | |
| Living room | 23'8'' x 11'3'' |
| Features | |||||
|---|---|---|---|---|---|
| Cul-de-sac | Attached Garage | Dishwasher | |||
| Dryer | Refrigerator | Stove | |||
| Water softener | Water purifier | Washer | |||
| Window Coverings | Garage door opener | Central air conditioning | |||



















































