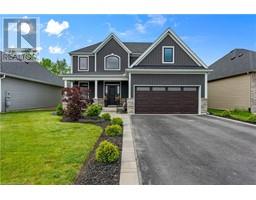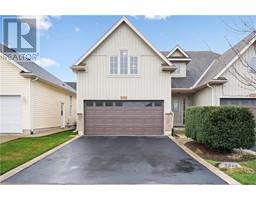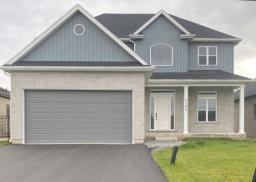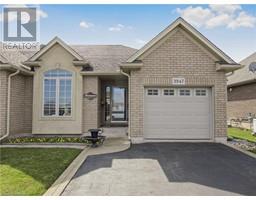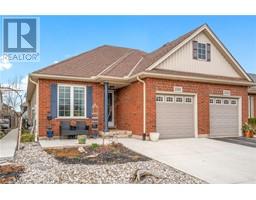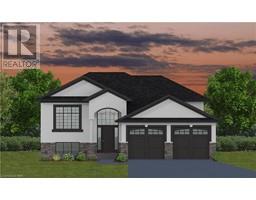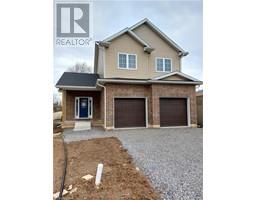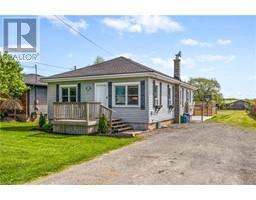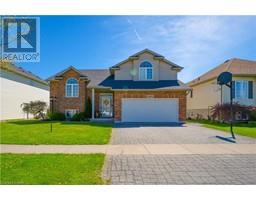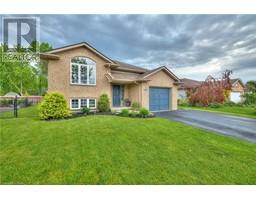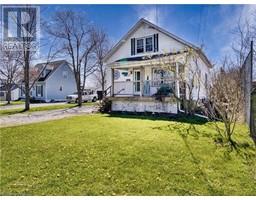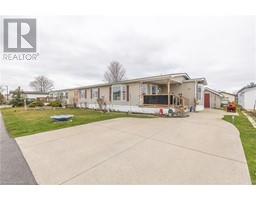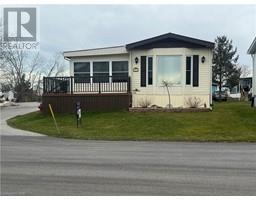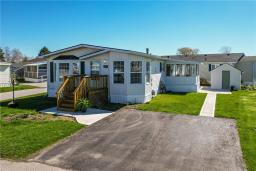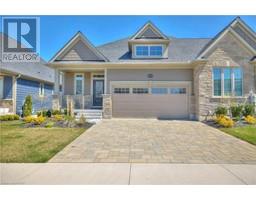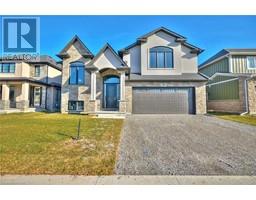3438 BLACK CREEK Road 327 - Black Creek, Stevensville, Ontario, CA
Address: 3438 BLACK CREEK Road, Stevensville, Ontario
Summary Report Property
- MKT ID40501153
- Building TypeHouse
- Property TypeSingle Family
- StatusBuy
- Added13 weeks ago
- Bedrooms2
- Bathrooms2
- Area1100 sq. ft.
- DirectionNo Data
- Added On14 Feb 2024
Property Overview
Quiet setting in country like environment for this 2 Bdrm, 2 Bath Backsplit w/ Hardwood floors & composite front deck w/ vinyl railings situated on large 75x170 lot w/ attached single garage PLUS detached 30x30 concrete block shop w/ hydro & gas heat. Located within a small development along Black Creek w/ community centre & local church near the Niagara Falls, Welland & Fort Erie borders with quick & convenient highway access. The main floor layout consists of eat-in Oak kitchen with newer counter tops & cozy dinette area that overlooks the RR below + roomy Living room & Dining room open to the bright & spacious 12x36 Sunroom addition. Oak stairs lead to the upper level consisting of 2 Bedrooms, including large Master w/ w/i closet & ensuite privilege to 4pc main bath w/ 1pc tub enclosure w/ jetted tub. The fully finished 1st level of basement features large L-shaped RR w/ gas FP/Stove w/ brick surround, 3pc second bath & walk out access to Sunroom. The partially finished 2nd level basement houses the laundry & utility rooms along with a large finishable space (previously used as commercial catering kitchen) w/ cabinets, sink & oversize exhaust hood. Furnace & C/A ( approximately 10 years old ), Hardwood floors thru out 2 main levels, double wide asphalt drive extends all the way back to detached shop and provides room to park an RV or up to 10+ cars. (id:51532)
Tags
| Property Summary |
|---|
| Building |
|---|
| Land |
|---|
| Level | Rooms | Dimensions |
|---|---|---|
| Second level | 4pc Bathroom | Measurements not available |
| Bedroom | 9'0'' x 9'0'' | |
| Primary Bedroom | 16'6'' x 9'0'' | |
| Basement | Utility room | 9'0'' x 5'6'' |
| Other | 18'0'' x 15'0'' | |
| Laundry room | 9'0'' x 5'6'' | |
| Lower level | 3pc Bathroom | Measurements not available |
| Games room | 10'0'' x 9'0'' | |
| Recreation room | 16'6'' x 10'0'' | |
| Main level | Sunroom | 36'0'' x 12'0'' |
| Dining room | 12'0'' x 10'0'' | |
| Living room | 13'6'' x 12'0'' | |
| Eat in kitchen | 21'0'' x 16'0'' | |
| Foyer | 8'0'' x 5'0'' |
| Features | |||||
|---|---|---|---|---|---|
| Cul-de-sac | Conservation/green belt | Paved driveway | |||
| Attached Garage | Detached Garage | Central Vacuum - Roughed In | |||
| Dishwasher | Dryer | Refrigerator | |||
| Stove | Washer | Garage door opener | |||
| Central air conditioning | |||||




















































