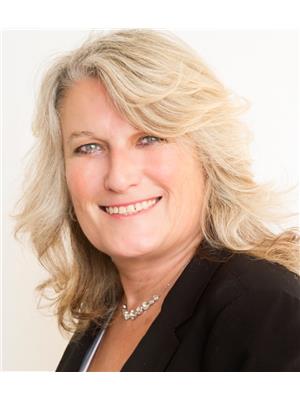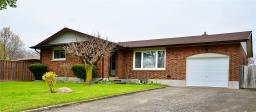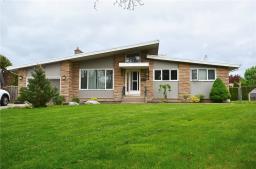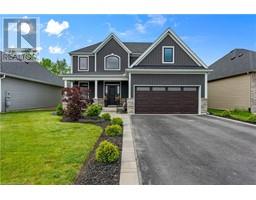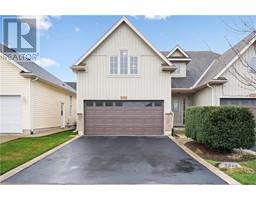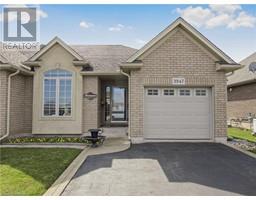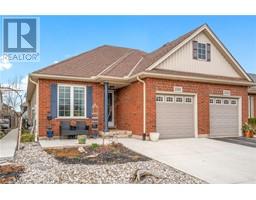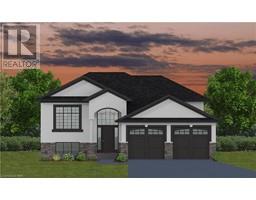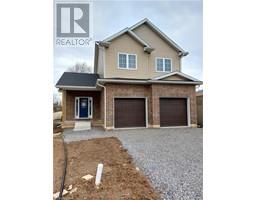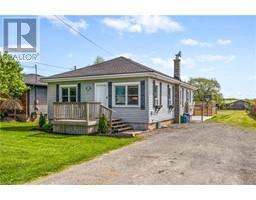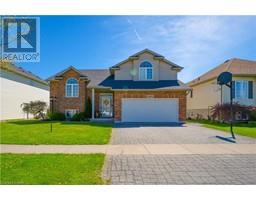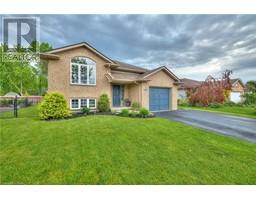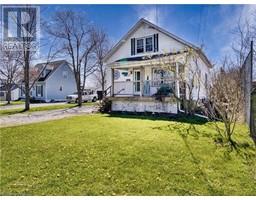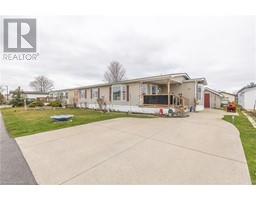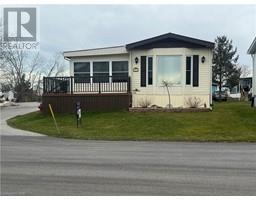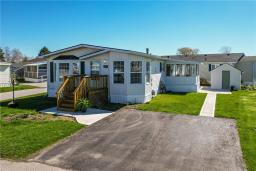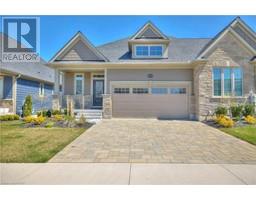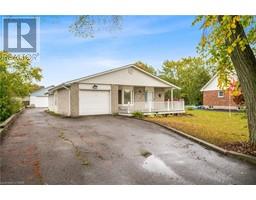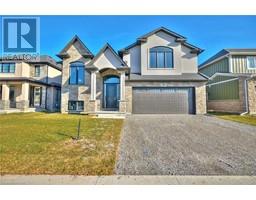4184 VILLAGE CREEK Drive, Stevensville, Ontario, CA
Address: 4184 VILLAGE CREEK Drive, Stevensville, Ontario
Summary Report Property
- MKT IDH4181115
- Building TypeHouse
- Property TypeSingle Family
- StatusBuy
- Added15 weeks ago
- Bedrooms3
- Bathrooms3
- Area1943 sq. ft.
- DirectionNo Data
- Added On30 Jan 2024
Property Overview
Built in 2021 by Parklane Homes this 2 storey family home is located in a newer subdivision within easy reach of the QEW plus restuarants and schools. The home is close to the popular Safari Niagara and the quaint and lovely Crystal Beach for you to visit with your family and friends. This stylish home is bright and light throughout - with plenty of room for entertaining. The kichen features granite countertops and stainless steel appliances- including a larger gas cooktop. With a walk-in pantry and breakfast bar on the island this is a spectacular kitchen sure to delight every cook ! The main floor boasts a den that can be used for an office- a pleasant place to work overlooking the front of the home, or a 4th bedroom - features its own 2 piece on-suite bathroom. Take the stairs up to the 2nd floor, your feet with be in heaven as you walk across the deep quality carpeting! You will arrive in the loft area - an amazing bright and light space - great for making a second living area, or for the crafter to work ? The primary bedroom has a large walk in closet, and the large ensuite 5 piece bathroom - a large bath, a large glass walled shower and 2 vanity sinks. Two further bedrooms and the main bathroom complete the space. Virtual Tour and Photos prior to occupation. (id:51532)
Tags
| Property Summary |
|---|
| Building |
|---|
| Land |
|---|
| Level | Rooms | Dimensions |
|---|---|---|
| Second level | Bedroom | 12' 10'' x 11' 0'' |
| Bedroom | 13' 7'' x 10' 3'' | |
| 4pc Bathroom | Measurements not available | |
| 5pc Ensuite bath | Measurements not available | |
| Primary Bedroom | 15' 6'' x 14' 8'' | |
| Loft | 16' 0'' x 11' 0'' | |
| Ground level | Kitchen | 13' 0'' x 11' 10'' |
| Dining room | 10' 10'' x 9' 5'' | |
| Living room | 20' 4'' x 15' 0'' | |
| 2pc Bathroom | Measurements not available | |
| Additional bedroom | 13' 0'' x 8' 8'' | |
| Foyer | 9' 0'' x 8' 0'' |
| Features | |||||
|---|---|---|---|---|---|
| Dryer | Microwave | Refrigerator | |||
| Stove | Washer & Dryer | Window Coverings | |||
| Central air conditioning | |||||


























