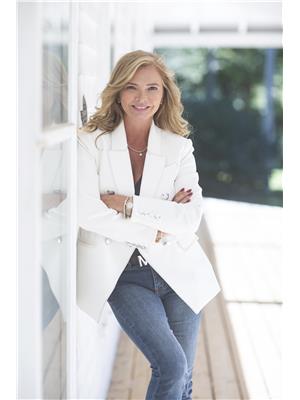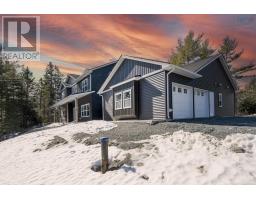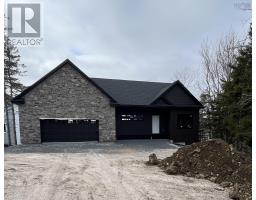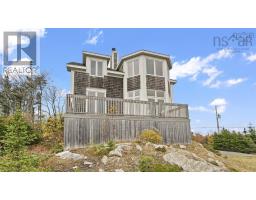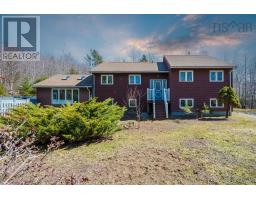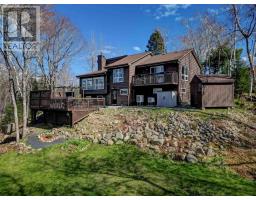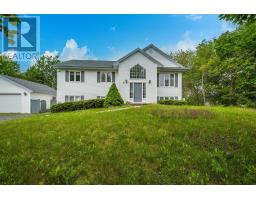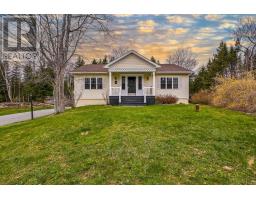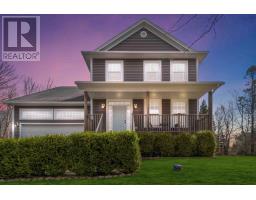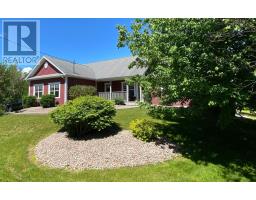149 Buckingham Drive, Stillwater Lake, Nova Scotia, CA
Address: 149 Buckingham Drive, Stillwater Lake, Nova Scotia
Summary Report Property
- MKT ID202400278
- Building TypeHouse
- Property TypeSingle Family
- StatusBuy
- Added14 weeks ago
- Bedrooms3
- Bathrooms3
- Area3352 sq. ft.
- DirectionNo Data
- Added On07 Feb 2024
Property Overview
This custom three-bedroom bungalow has all you need to live on one floor, with a huge country kitchen open concept with Island and walk-in pantry, propane brick surround in living room. The primary has walk-in closet and ensuite with custom shower. All hardwood floors, a full finish basement with 2 bedrooms, full bath and rec-room with walkout and is situated on an acre lot in the beautiful Haliburton Hills sub-division. One of the last remaining lots. The home has an attached double garage. Fully landscaped with a paved yard. Includes all the appliances and has a mini split for AS and heat pump. Private and new. This home is 100% complete and comes with a 10 year warranty. Primary has a Patio Door to a Private Deck. Main Floor Laundry. A full finished basement with 2 bedrooms and rec room is situated on an acre lot in the beautiful Haliburton Hills subdivision, one of the last remaining lots. Private and New. This home is 100% complete with a 10 year warranty. Build by Whitestone Builders. Ready for immediate occupancy. (id:51532)
Tags
| Property Summary |
|---|
| Building |
|---|
| Level | Rooms | Dimensions |
|---|---|---|
| Basement | Recreational, Games room | 24. x 26 |
| Bath (# pieces 1-6) | 11..8 x 5..6 | |
| Utility room | 11..8 x 6..6 | |
| Bedroom | 13..2 x 11..2 | |
| Bedroom | 13..2 x 12..8 | |
| Storage | 4..1 x 10 | |
| Main level | Primary Bedroom | 16..9 x 15..1 |
| Living room | 18..2 x 10 | |
| Kitchen | 18. x 16 | |
| Dining room | 10. x 9 | |
| Foyer | 4..2 x 7..1 | |
| Bath (# pieces 1-6) | 12..4 x 8..11 | |
| Laundry room | 6..3 x 4..5 | |
| Bath (# pieces 1-6) | 6..3 x 3..5 |
| Features | |||||
|---|---|---|---|---|---|
| Garage | Attached Garage | Stove | |||
| Dishwasher | Dryer | Washer | |||
| Microwave Range Hood Combo | Refrigerator | Walk out | |||
| Heat Pump | |||||






































