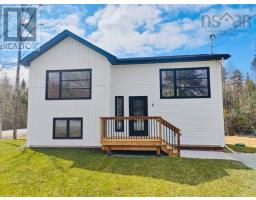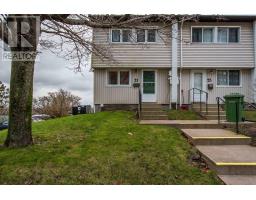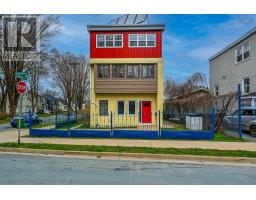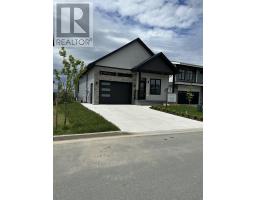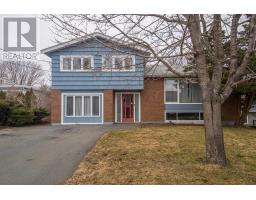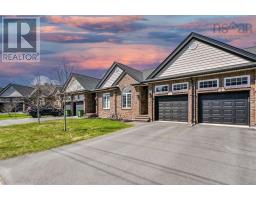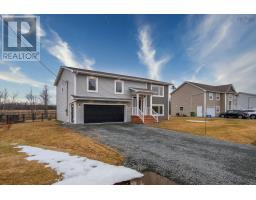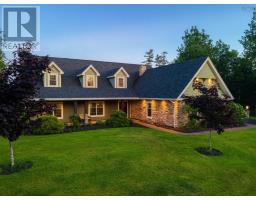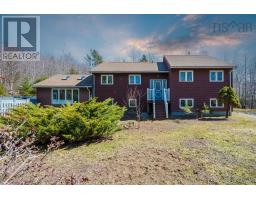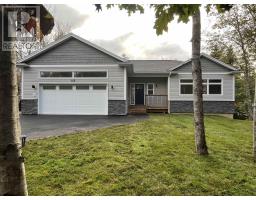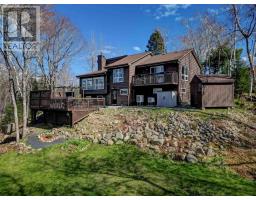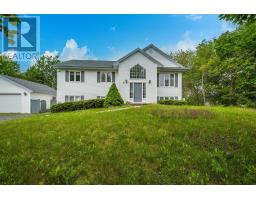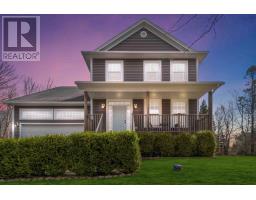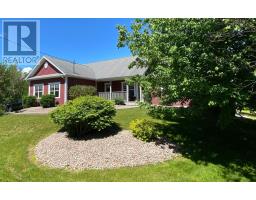340 Buckingham Drive, Stillwater Lake, Nova Scotia, CA
Address: 340 Buckingham Drive, Stillwater Lake, Nova Scotia
Summary Report Property
- MKT ID202409851
- Building TypeHouse
- Property TypeSingle Family
- StatusBuy
- Added1 weeks ago
- Bedrooms4
- Bathrooms3
- Area2608 sq. ft.
- DirectionNo Data
- Added On09 May 2024
Property Overview
Welcome to your dream retreat at 340 Buckingham Drive, Stillwater! Nestled in the coveted Haliburton Hills, this 4-bedroom, 2.5-bath sanctuary offers the perfect blend of comfort and elegance. With an expansive open-concept layout, the main floor beckons you to gather with loved ones in the spacious living and dining areas. Indulge in culinary delights in the gourmet kitchen, ideal for entertaining. Your serene haven awaits upstairs, boasting a luxurious primary bedroom with a private ensuite, plus two additional bedrooms and a pristine 4-piece bath. Need more space? Venture downstairs to discover a generous family room, a fourth bedroom, a versatile office, and ample storage. Outside, revel in privacy and convenience with a paved double car drive and detached garage. Embrace the outdoors with nearby lakes, parks, and biking trails, while shopping and highways are just moments away. Elevate your lifestyle in this exquisite home where every detail exudes sophistication and warmth. (id:51532)
Tags
| Property Summary |
|---|
| Building |
|---|
| Level | Rooms | Dimensions |
|---|---|---|
| Lower level | Bedroom | 13.9x10.6 |
| Den | 13.9x8 | |
| Bath (# pieces 1-6) | 4 PC | |
| Family room | 13.4x18.6 | |
| Other | 13.4x14.7. exercise room | |
| Storage | 13.4x9.4 | |
| Storage | 12.9x9.4 | |
| Laundry room | 13.9x7.11 | |
| Main level | Foyer | 10.9x4.11 |
| Living room | 13.4x17 | |
| Kitchen | 13.4x25.7 | |
| Dining room | combined | |
| Primary Bedroom | 12.5x12.9 | |
| Ensuite (# pieces 2-6) | 2 PC | |
| Bedroom | 9.7x12.6 | |
| Bath (# pieces 1-6) | 4 PC | |
| Bedroom | 13.9x11.3 |
| Features | |||||
|---|---|---|---|---|---|
| Treed | Level | Garage | |||
| Detached Garage | Stove | Dishwasher | |||
| Dryer | Washer | Refrigerator | |||
















































