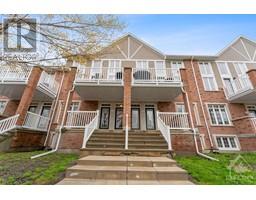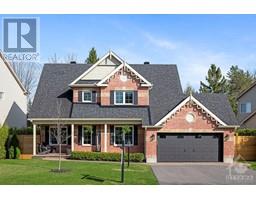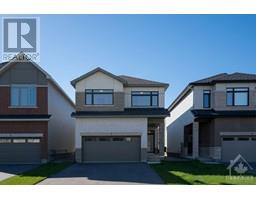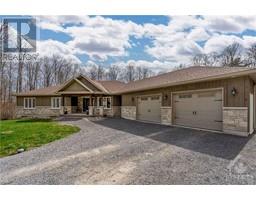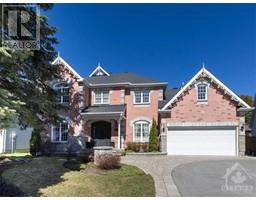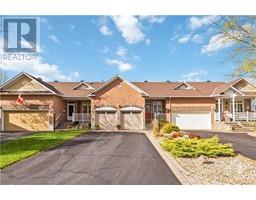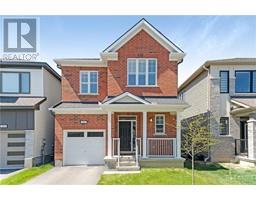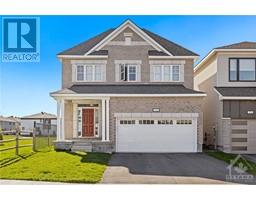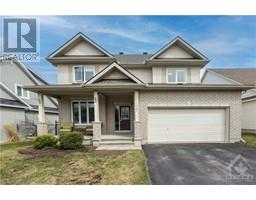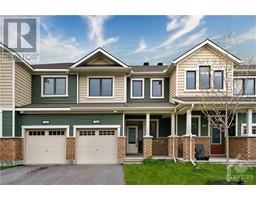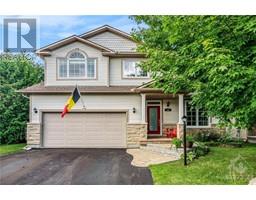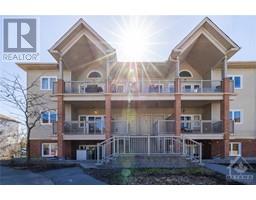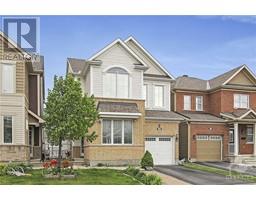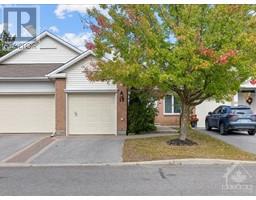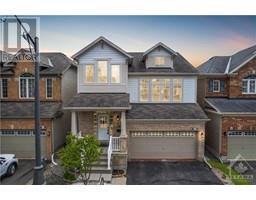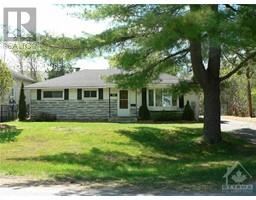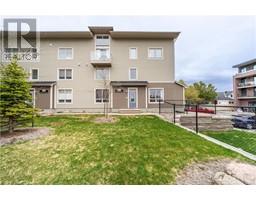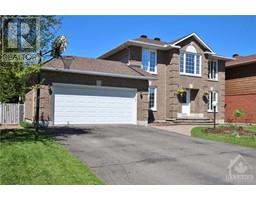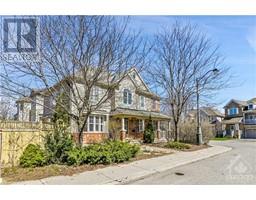229 MAZON STREET Stittsville, Stittsville, Ontario, CA
Address: 229 MAZON STREET, Stittsville, Ontario
Summary Report Property
- MKT ID1387235
- Building TypeHouse
- Property TypeSingle Family
- StatusBuy
- Added2 weeks ago
- Bedrooms5
- Bathrooms5
- Area0 sq. ft.
- DirectionNo Data
- Added On01 May 2024
Property Overview
Welcome to your future dream home, nestled on a quiet street ACROSS FROM A PARK, in the middle of Stittsville & Kanata. This stunning 5 bed, 5 bath newly built home by Tamarack features a welcoming open concept layout that is flooded with natural light. This modern residence showcases a formal dining room, cozy gas fireplace, 9' ceilings and gleaming hardwood floors. It boasts a chef-inspired kitchen with quartz counters, SS appliances and tons of cabinet space. The retreat style primary offers park views with a walk in closet and 5 piece ensuite. Upstairs laundry and 3 additional generous sized bedrooms with an ensuite and Jack & Jill bathroom complete the upper level. Downstairs is fully finished with 9' ceilings, a rec room, legal bedroom w walk in closet & 5th bathroom with plenty of storage space. The expansive fenced in yard with large deck is perfect for entertaining guests. Located in the sought-after neighbourhood of Poole Creek, close to shops, schools, restaurants and HW417. (id:51532)
Tags
| Property Summary |
|---|
| Building |
|---|
| Land |
|---|
| Level | Rooms | Dimensions |
|---|---|---|
| Second level | Primary Bedroom | 18’0” x 18’0” |
| Bedroom | 16’0” x 10’0” | |
| Bedroom | 15’0” x 12’0” | |
| Bedroom | 11’0” x 11’0” | |
| Fourth level | Foyer | 10’10” x 8’3” |
| Basement | Great room | 33’0” x 20’0” |
| Bedroom | 13’0” x 11’0” | |
| Main level | Office | 12’11” x 8’11” |
| Kitchen | 16’0” x 15’1” | |
| Dining room | 17’0” x 11’0” | |
| Living room | 15’0” x 12’0” | |
| Mud room | 9’0” x 5’10” |
| Features | |||||
|---|---|---|---|---|---|
| Automatic Garage Door Opener | Attached Garage | Refrigerator | |||
| Dishwasher | Dryer | Microwave | |||
| Stove | Washer | Blinds | |||
| Central air conditioning | |||||
































