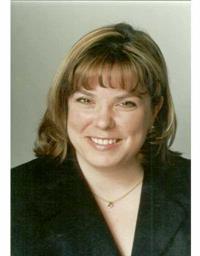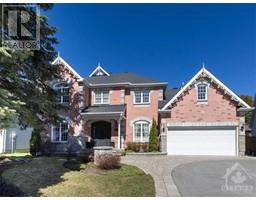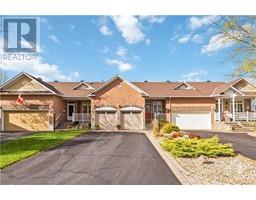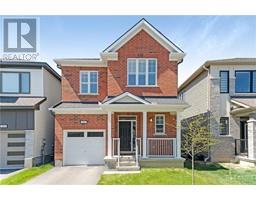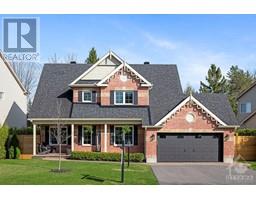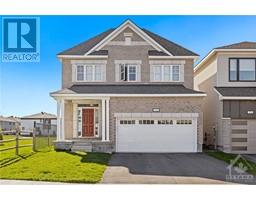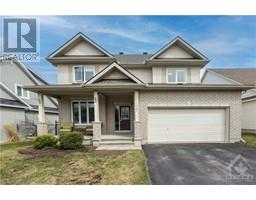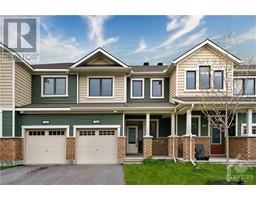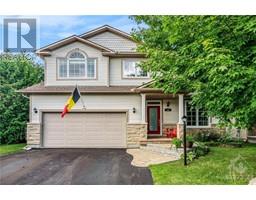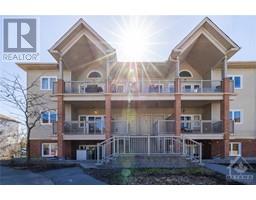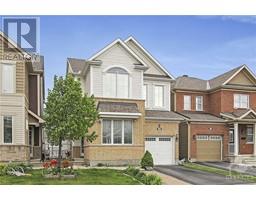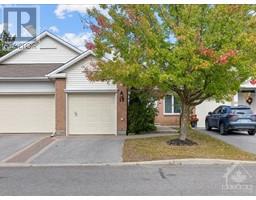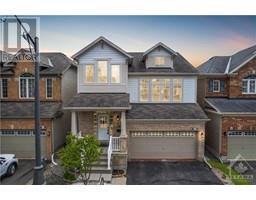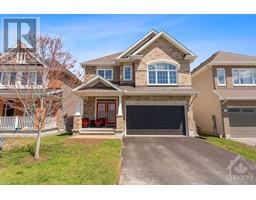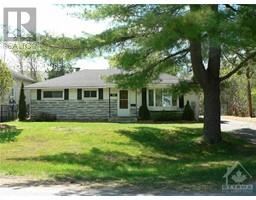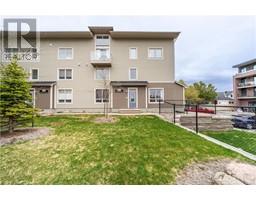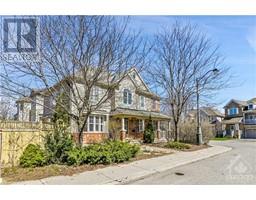83 BEECHFERN DRIVE Wyldewood, Stittsville, Ontario, CA
Address: 83 BEECHFERN DRIVE, Stittsville, Ontario
Summary Report Property
- MKT ID1390410
- Building TypeHouse
- Property TypeSingle Family
- StatusBuy
- Added1 weeks ago
- Bedrooms4
- Bathrooms3
- Area0 sq. ft.
- DirectionNo Data
- Added On07 May 2024
Property Overview
Nestled in the heart of historic Wyldewood Park, this home stands as a beacon of tranquility and luxury for all who step inside. Upon entering, you are greeted by a sense of warmth & elegance that permeates every corner. The interior boasts exquisite hardwood floors that lead you to 2 inviting fireplaces, perfect for cozy evenings with loved ones. The custom Laurysen kitchen is a chef's dream, while the sunken sunroom provides a breathtaking view of your very own paradise. Venture upstairs to discover four beautifully appointed bedrooms, each offering a peaceful sanctuary for relaxation after a long day. Outside, the s/w backyard is a haven of privacy and serenity, enveloped by towering 20ft cedars. Here, you can bask in the luxury of your sparkling in-ground saltwater pool, soak in the private hot tub, and gaze up at the starlit sky while regaling in ghostly tales around the fire pit. Once you step inside, you will never want to leave. Updates incl Roof, Furnace, HWT, Kitchen & more! (id:51532)
Tags
| Property Summary |
|---|
| Building |
|---|
| Land |
|---|
| Level | Rooms | Dimensions |
|---|---|---|
| Second level | Primary Bedroom | 18'8" x 14'6" |
| Other | 5'8" x 5'7" | |
| 3pc Ensuite bath | 7'6" x 5'0" | |
| Bedroom | 9'11" x 11'11" | |
| Bedroom | 10'3" x 12'10" | |
| Bedroom | 11'4" x 9'3" | |
| Lower level | Family room | 10'7" x 16'3" |
| Den | 10'1" x 11'4" | |
| Playroom | 10'8" x 5'7" | |
| Laundry room | 10'9" x 14'11" | |
| Main level | Foyer | 6'0" x 9'6" |
| Mud room | 7'0" x 3'4" | |
| Office | 10'2" x 9'10" | |
| Kitchen | 10'1" x 10'5" | |
| Dining room | 14'2" x 10'11" | |
| Living room/Fireplace | 16'9" x 10'5" | |
| Sunroom | 14'6" x 8'3" |
| Features | |||||
|---|---|---|---|---|---|
| Automatic Garage Door Opener | Attached Garage | Inside Entry | |||
| Refrigerator | Dishwasher | Dryer | |||
| Hood Fan | Stove | Washer | |||
| Hot Tub | Central air conditioning | ||||































