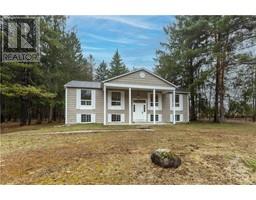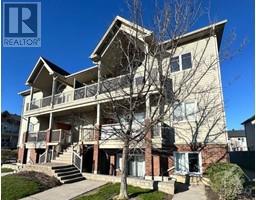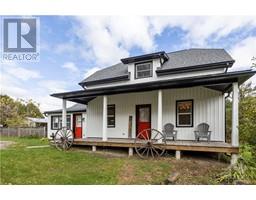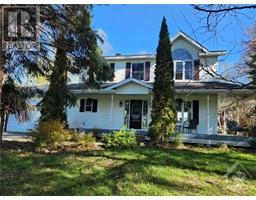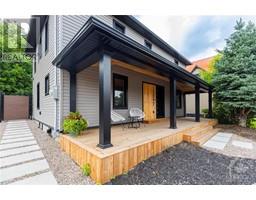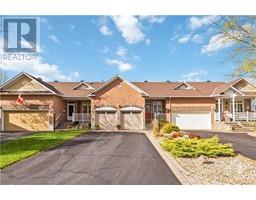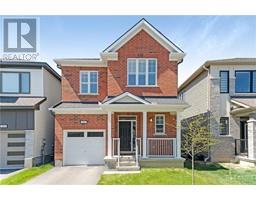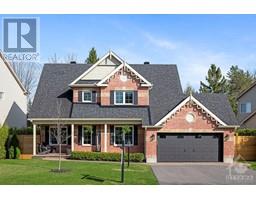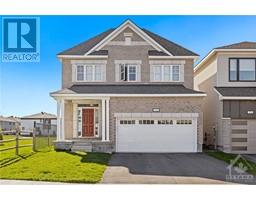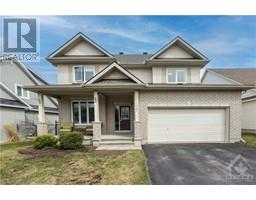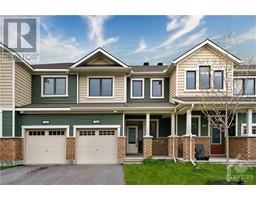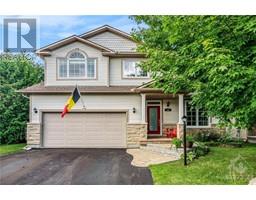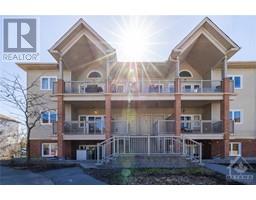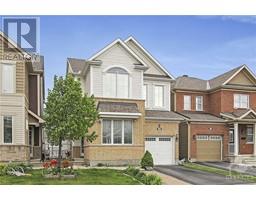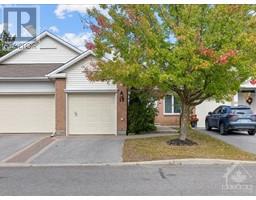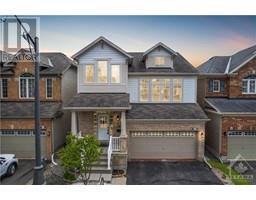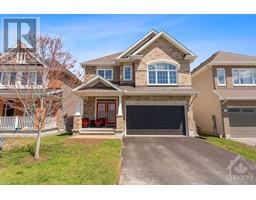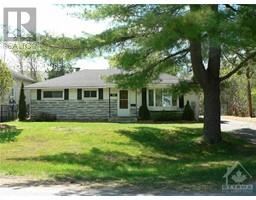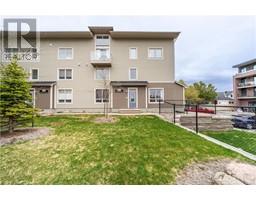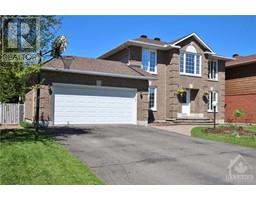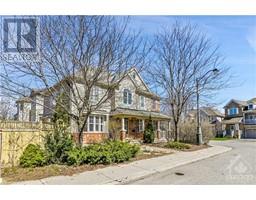53 CRANTHAM CRESCENT Crossing Bridge Estates, Stittsville, Ontario, CA
Address: 53 CRANTHAM CRESCENT, Stittsville, Ontario
Summary Report Property
- MKT ID1386271
- Building TypeHouse
- Property TypeSingle Family
- StatusBuy
- Added1 weeks ago
- Bedrooms4
- Bathrooms3
- Area0 sq. ft.
- DirectionNo Data
- Added On05 May 2024
Property Overview
Nestled in coveted Crossing Bridge Estates this stately residence sits proudly on a sprawling 154’ deep premium lot w/ irrigation system. Curb appeal exudes boasting an interlock lined drive, walkway & raised beds. Expansive rear yard is a private oasis w/ mature trees, patio & putting green. Inside a functional floor plan is adorned w/ custom upgrades: smooth ceilings, crown molding, wainscoting & more! Main level offers a den, formal living & dining rooms & an eat-in kitchen w/ breakfast bar & ample storage. Adjacent family room w/ vaulted ceilings, expansive windows & gas fireplace w/ stone wall & custom built-ins. Upstairs, the primary suite is a haven of luxury w/ custom built-ins & seating, sizable ensuite & walk-in closet. 3 more bedrooms & a large family bath complete this level. A spacious recroom can be found below w/ bonus room & ample storage. Walking distance to amenities & less than 30 min. to downtown, this home seamlessly combines elegance, comfort & accessibility. (id:51532)
Tags
| Property Summary |
|---|
| Building |
|---|
| Land |
|---|
| Level | Rooms | Dimensions |
|---|---|---|
| Second level | Bedroom | 10'0" x 10'0" |
| Bedroom | 12'0" x 10'0" | |
| Bedroom | 12'0" x 10'0" | |
| 4pc Bathroom | 8'1" x 7'0" | |
| Primary Bedroom | 25'1" x 11'0" | |
| 4pc Ensuite bath | 10'11" x 8'1" | |
| Lower level | Recreation room | 28'10" x 14'1" |
| Hobby room | 14'1" x 10'0" | |
| Storage | 10'0" x 4'1" | |
| Utility room | 27'1" x 10'0" | |
| Other | 7'0" x 4'10" | |
| Main level | Foyer | 14'10" x 9'10" |
| Dining room | 19'0" x 11'0" | |
| Living room | 15'0" x 9'1" | |
| Kitchen | 21'0" x 11'1" | |
| Family room | 17'10" x 12'11" | |
| Mud room | 8'0" x 7'0" | |
| 2pc Bathroom | Measurements not available | |
| Office | 10'1" x 10'1" |
| Features | |||||
|---|---|---|---|---|---|
| Automatic Garage Door Opener | Attached Garage | Surfaced | |||
| Refrigerator | Dishwasher | Dryer | |||
| Hood Fan | Microwave | Stove | |||
| Washer | Blinds | Central air conditioning | |||
































