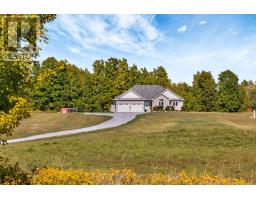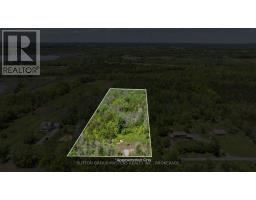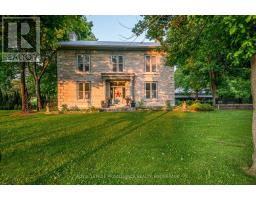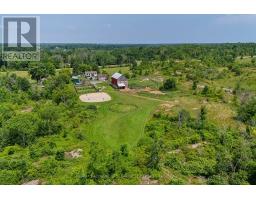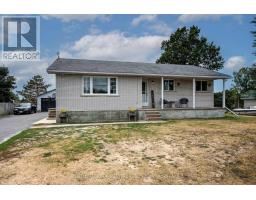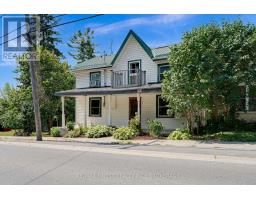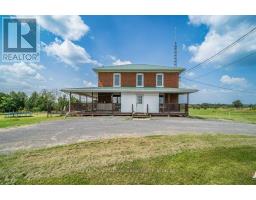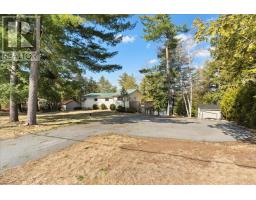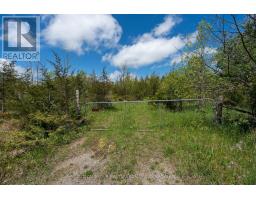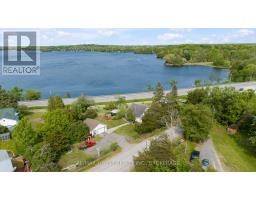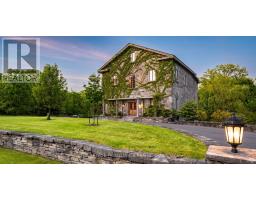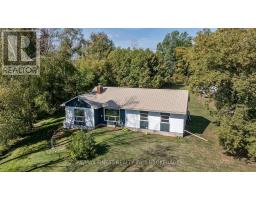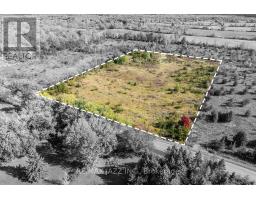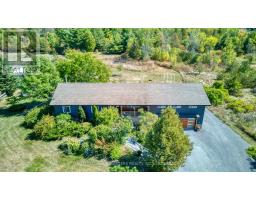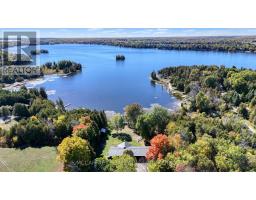2973 COUNTY 14 ROAD, Stone Mills (Stone Mills), Ontario, CA
Address: 2973 COUNTY 14 ROAD, Stone Mills (Stone Mills), Ontario
Summary Report Property
- MKT IDX12359079
- Building TypeHouse
- Property TypeSingle Family
- StatusBuy
- Added9 weeks ago
- Bedrooms4
- Bathrooms2
- Area1500 sq. ft.
- DirectionNo Data
- Added On22 Aug 2025
Property Overview
Welcome to this beautiful and charming country home in the Village of Enterprise, situated on over 3.3 acres. Imagine breathing in the fresh air and enjoying your own expansive yard! This home has been lovingly maintained and features many recent updates, including new flooring and bathroom renovations and a primary main floor bedroom with patio doors leading to the side yard. New propane furnace, heated pool, windows, pot lighting in living room and kitchen, all in the last 3 yrs. You'll appreciate the abundance of natural light throughout the house. It offers four bedrooms and 2 bathrooms, an eat-in kitchen, and a dining area/living room. There's also plenty of storage space and an oversized double garage. This could be the perfect place to call home! (id:51532)
Tags
| Property Summary |
|---|
| Building |
|---|
| Level | Rooms | Dimensions |
|---|---|---|
| Second level | Bedroom | 5.23 m x 4.72 m |
| Bedroom | 3.7 m x 4.36 m | |
| Bedroom | 3.7 m x 3.6 m | |
| Bathroom | Measurements not available | |
| Main level | Living room | 7.01 m x 4.87 m |
| Kitchen | 4.16 m x 4.26 m | |
| Primary Bedroom | 5.18 m x 5.23 m | |
| Laundry room | Measurements not available | |
| Bathroom | Measurements not available |
| Features | |||||
|---|---|---|---|---|---|
| Attached Garage | Garage | Central Vacuum | |||
| Water softener | Water Heater | Water Treatment | |||
| All | Dishwasher | Dryer | |||
| Storage Shed | Stove | Washer | |||
| Window Coverings | Two Refrigerators | Central air conditioning | |||



