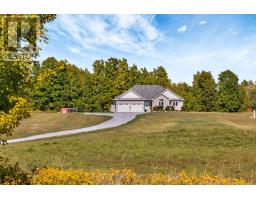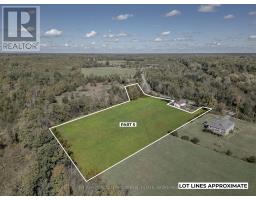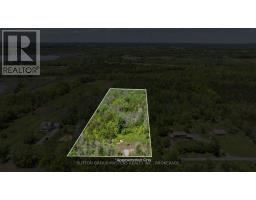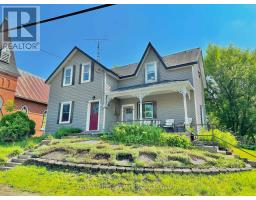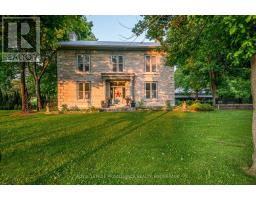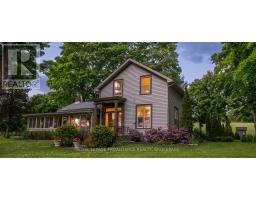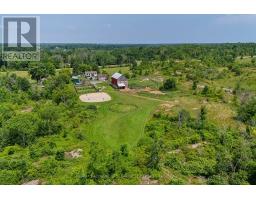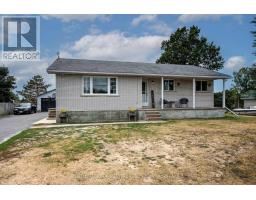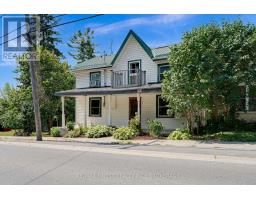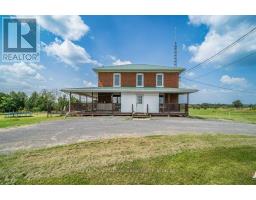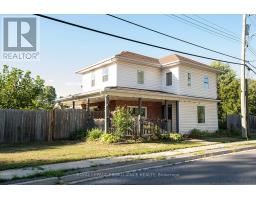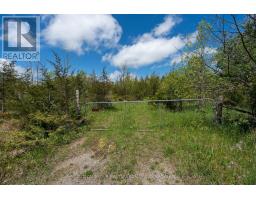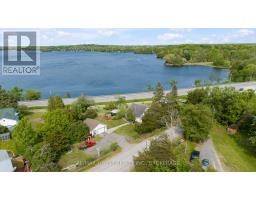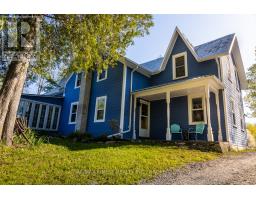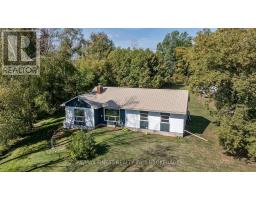139 NEVILLE PT ROAD, Stone Mills (Stone Mills), Ontario, CA
Address: 139 NEVILLE PT ROAD, Stone Mills (Stone Mills), Ontario
Summary Report Property
- MKT IDX12360697
- Building TypeHouse
- Property TypeSingle Family
- StatusBuy
- Added8 weeks ago
- Bedrooms4
- Bathrooms2
- Area700 sq. ft.
- DirectionNo Data
- Added On23 Aug 2025
Property Overview
Welcome to 139 Neville Point Road! This stunning year round home is uniquely positioned on the highly sought after Beaver Lake. With over 80 feet of direct lakeshore frontage you will not be disappointed! This incredible property offers a three level deck to ensure for beautiful sunsets on your northwest facing waterfrontage. Situated on the quieter side of Neville Point Road, enjoy undisturbed swimming, boating, kayaking, wildlife and much more! There will always be space for the whole family with an interior that offers four spacious bedrooms, two full bathrooms, two oversized living/family areas, tons of storage and a primary bedroom that has a walkout to the main deck. Located just 20 minutes from the 401 & Napanee you can take advantage of the opportunity to work from paradise with great cell phone service and high speed internet. Freshly painted and move in ready it's time to enjoy 2025 at the water! (id:51532)
Tags
| Property Summary |
|---|
| Building |
|---|
| Level | Rooms | Dimensions |
|---|---|---|
| Lower level | Family room | 7.12 m x 9.04 m |
| Primary Bedroom | 3.15 m x 3.33 m | |
| Bedroom 4 | 3.27 m x 3.33 m | |
| Bathroom | 2.83 m x 2.78 m | |
| Main level | Kitchen | 3.54 m x 3.42 m |
| Dining room | 3.59 m x 3.42 m | |
| Living room | 3.48 m x 8.95 m | |
| Bedroom | 3.54 m x 3.11 m | |
| Bedroom 2 | 3.54 m x 2.92 m | |
| Bathroom | 3.54 m x 2.72 m |
| Features | |||||
|---|---|---|---|---|---|
| Irregular lot size | No Garage | Water Heater | |||
| Water softener | Water purifier | Water Treatment | |||
| Dishwasher | Microwave | Oven | |||
| Window Coverings | Two Refrigerators | Walk out | |||































