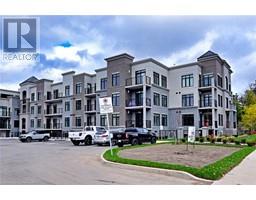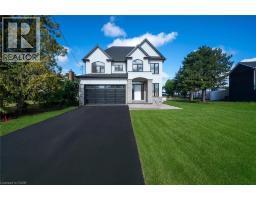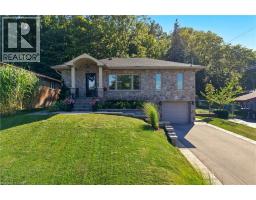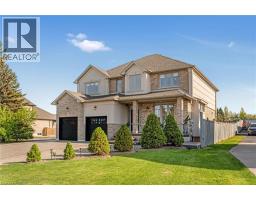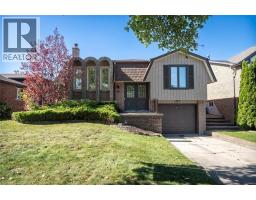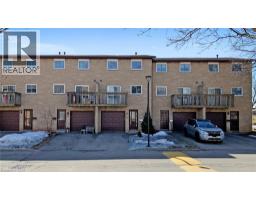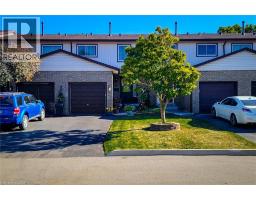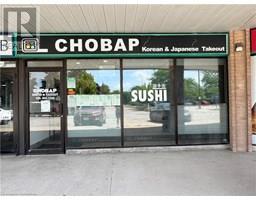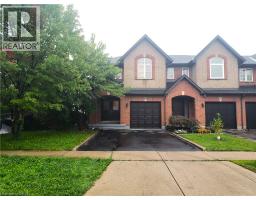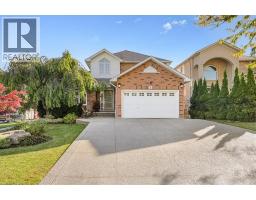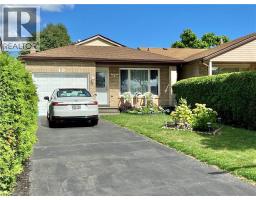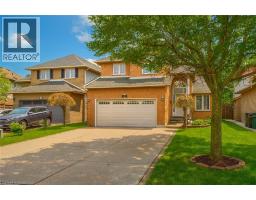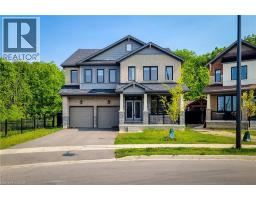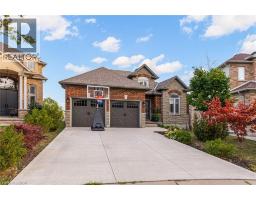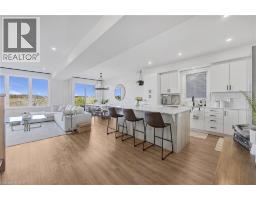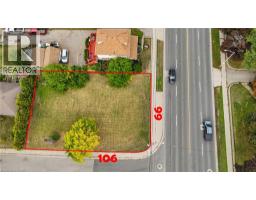101 HIGHBURY Drive 504 - Leckie Park/Highland, Stoney Creek, Ontario, CA
Address: 101 HIGHBURY Drive, Stoney Creek, Ontario
Summary Report Property
- MKT ID40728857
- Building TypeHouse
- Property TypeSingle Family
- StatusBuy
- Added7 days ago
- Bedrooms3
- Bathrooms2
- Area2280 sq. ft.
- DirectionNo Data
- Added On19 Oct 2025
Property Overview
Discover this charming 3-bedroom, 4-level backsplit that perfectly blends comfort and functionality. Set on a beautifully landscaped lot with a double driveway and single-car garage, this home is designed for easy living. Inside, you’ll find stylish vinyl plank flooring throughout the open-concept main level. The bright living room, enhanced by a large window, flows seamlessly into the dining area and kitchen with sleek cabinetry—ideal for both everyday living and entertaining. The versatile lower level features a cozy family room with a gas fireplace, a recreational area, and extra living space to suit your needs. Upstairs offers three generous bedrooms and an updated bathroom with a extra large shower. Outdoor living is just as inviting, with a serene patio under a natural light awning. The property also has underground sprinkler system for easy lawn maintenance. Move-in ready with modern upgrades, this home is a fantastic choice for families looking for space, style, and convenience. (id:51532)
Tags
| Property Summary |
|---|
| Building |
|---|
| Land |
|---|
| Level | Rooms | Dimensions |
|---|---|---|
| Second level | 3pc Bathroom | 10'0'' x 6'0'' |
| Bedroom | 12'0'' x 10'0'' | |
| Bedroom | 10'10'' x 10'0'' | |
| Primary Bedroom | 16'5'' x 10'10'' | |
| Basement | Cold room | 3'4'' x 19'2'' |
| Utility room | 7'2'' x 5'10'' | |
| Laundry room | 10'3'' x 8'0'' | |
| Recreation room | 18'6'' x 16'3'' | |
| Lower level | 2pc Bathroom | 8'3'' x 4'4'' |
| Family room | 25'6'' x 16'6'' | |
| Main level | Foyer | 8'6'' x 4'6'' |
| Kitchen | 17'3'' x 8'4'' | |
| Living room | 22'0'' x 11'3'' |
| Features | |||||
|---|---|---|---|---|---|
| Southern exposure | Paved driveway | Automatic Garage Door Opener | |||
| Private Yard | Attached Garage | Central Vacuum | |||
| Dishwasher | Dryer | Refrigerator | |||
| Stove | Washer | Garage door opener | |||
| Central air conditioning | |||||















































