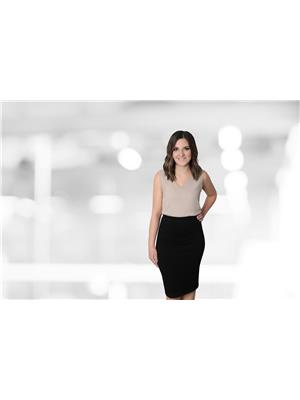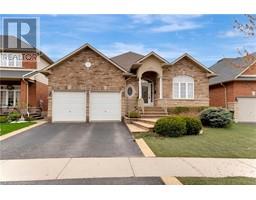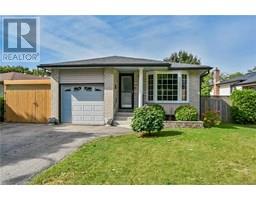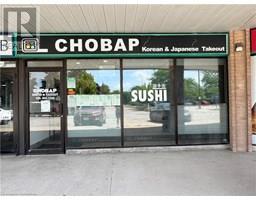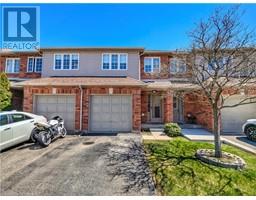91 CANDLEWOOD Drive 502 - Felker, Stoney Creek, Ontario, CA
Address: 91 CANDLEWOOD Drive, Stoney Creek, Ontario
Summary Report Property
- MKT ID40744566
- Building TypeHouse
- Property TypeSingle Family
- StatusBuy
- Added1 days ago
- Bedrooms5
- Bathrooms3
- Area3228 sq. ft.
- DirectionNo Data
- Added On20 Aug 2025
Property Overview
A rare opportunity to own a stunning executive style bungalow with over 3200 square feet of living space. It's like 2 homes in one with extended family living possibility on the lower level. Set on a generous pie shaped lot. Walk into open concept living with main area surrounded by large windows letting natural light beam through the home. Main floor features hardwood throughout, vaulted ceilings and features a bright dining room, spacious living room with natural gas fireplace, gorgeous kitchen with breakfast peninsula. Beautiful primary bedroom offers walk-in closet, 4 pc. ensuite. 2 more bedrooms share a 4 pc bath plus convenient main floor laundry. Double car garage with separate entry to walk-out basement. A second laundry room in the basement. Lower level opens into a vast family room for more living space including kitchen and dining room, 2 spacious bedrooms, a 3 pc bath with stand up shower and a walkout to the outdoors. This property has so much more to offer. This home is ready for many different lifestyles & options with a lower level in-law suite. Great potential for a single family, multi-family, or as a savvy investment for potential income. Close to all amenities and just steps from shopping, dining, schools and parks. (id:51532)
Tags
| Property Summary |
|---|
| Building |
|---|
| Land |
|---|
| Level | Rooms | Dimensions |
|---|---|---|
| Basement | Laundry room | 13' x 6' |
| 3pc Bathroom | 13' x 6' | |
| Bedroom | 12'0'' x 10'6'' | |
| Bedroom | 15'0'' x 10'6'' | |
| Kitchen | 13'0'' x 13'0'' | |
| Living room/Dining room | 26' x 20' | |
| Main level | 4pc Bathroom | 8' x 4' |
| Laundry room | 6' x 4' | |
| Bedroom | 9'10'' x 9'0'' | |
| Bedroom | 9'11'' x 9'0'' | |
| Full bathroom | 9' x 6' | |
| Primary Bedroom | 16'0'' x 11'10'' | |
| Living room | 19'0'' x 17'0'' | |
| Eat in kitchen | 19' x 10'5'' | |
| Dining room | 12'6'' x 10'6'' | |
| Foyer | 5' x 8' |
| Features | |||||
|---|---|---|---|---|---|
| Automatic Garage Door Opener | Attached Garage | Dishwasher | |||
| Dryer | Refrigerator | Stove | |||
| Washer | Garage door opener | Central air conditioning | |||



















































