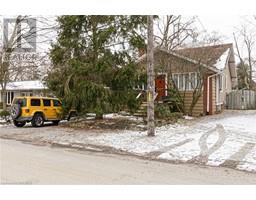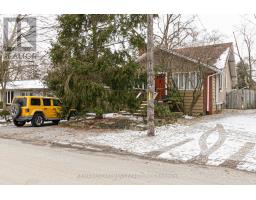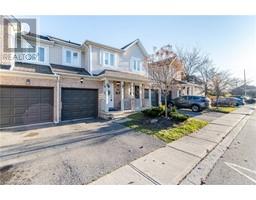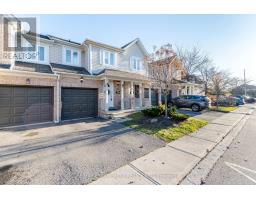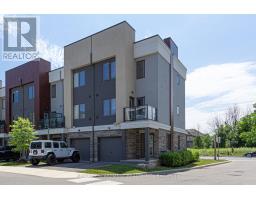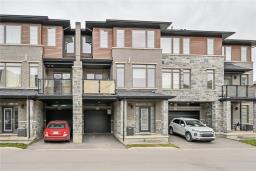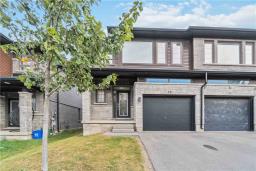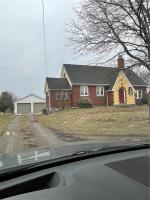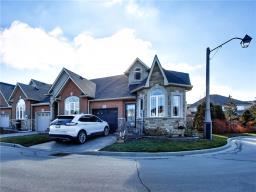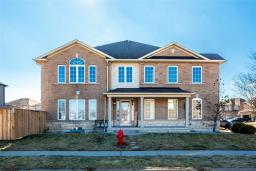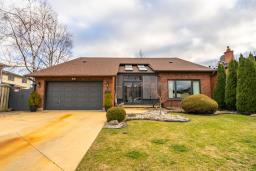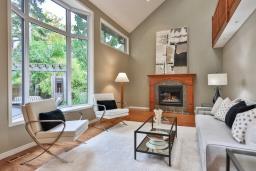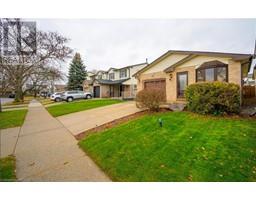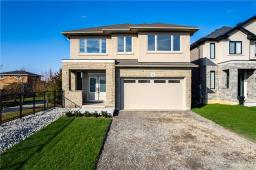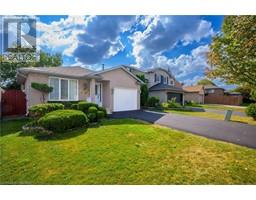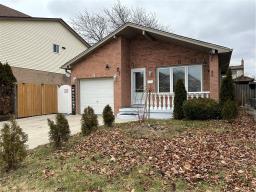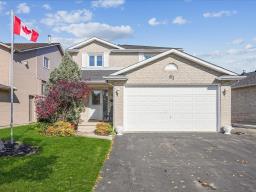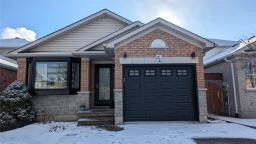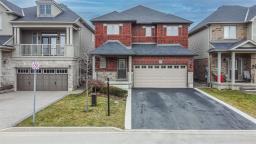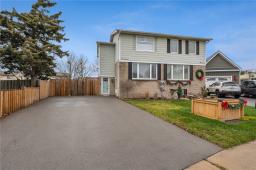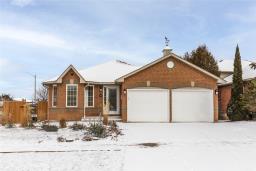115 SHOREVIEW Place Unit# TH11 510 - Community Beach/Fifty Point, Stoney Creek, Ontario, CA
Address: 115 SHOREVIEW Place Unit# TH11, Stoney Creek, Ontario
4 Beds3 Baths1530 sqftStatus: Buy Views : 241
Price
$699,000
Summary Report Property
- MKT ID40540767
- Building TypeRow / Townhouse
- Property TypeSingle Family
- StatusBuy
- Added10 weeks ago
- Bedrooms4
- Bathrooms3
- Area1530 sq. ft.
- DirectionNo Data
- Added On14 Feb 2024
Property Overview
Stunning modern townhouse at Sapphire waterfront. Steps away from Lake Ontario clear blue waters and breathtaking walking trails. Countless upgrades; gorgeous laminate flooring on 2nd level, 9' ceiling, stainless steel appliances, granite counter tops and beautiful kitchen breakfast bar. This 4 year old townhouse offers 4 bedrooms plus 3 full bathrooms. Open Concept living/dining overlooking kitchen with walk out to balcony that has a spectacular partial lake view. This level is complete with one additional bedroom and a full washroom. 2 Bedrooms come on the 3rd level with walk in closets and private ensuite privileges. Great location in Stoney Creek; close to major highway & lake Ontario. Rent To Own is an option. (id:51532)
Tags
| Property Summary |
|---|
Property Type
Single Family
Building Type
Row / Townhouse
Storeys
3
Square Footage
1530.0000
Subdivision Name
510 - Community Beach/Fifty Point
Title
Freehold
Land Size
under 1/2 acre
Parking Type
Attached Garage
| Building |
|---|
Bedrooms
Above Grade
4
Bathrooms
Total
4
Interior Features
Appliances Included
Dishwasher, Dryer, Refrigerator, Stove, Washer, Microwave Built-in
Basement Type
None
Building Features
Features
Balcony
Style
Attached
Architecture Style
3 Level
Square Footage
1530.0000
Rental Equipment
Water Heater
Heating & Cooling
Cooling
Central air conditioning
Heating Type
Forced air
Utilities
Utility Sewer
Municipal sewage system
Water
Municipal water
Exterior Features
Exterior Finish
Stone, Stucco
Neighbourhood Features
Community Features
Quiet Area
Amenities Nearby
Park, Schools, Shopping
Parking
Parking Type
Attached Garage
Total Parking Spaces
2
| Land |
|---|
Other Property Information
Zoning Description
P4, RM3-55
| Level | Rooms | Dimensions |
|---|---|---|
| Second level | 4pc Bathroom | Measurements not available |
| Living room | 10'0'' x 7'6'' | |
| Kitchen | 6'5'' x 14'0'' | |
| Bedroom | 11'1'' x 9'8'' | |
| Third level | 3pc Bathroom | Measurements not available |
| 4pc Bathroom | Measurements not available | |
| Bedroom | 11'1'' x 9'8'' | |
| Primary Bedroom | 10'4'' x 11'5'' | |
| Main level | Bedroom | 9'5'' x 9'8'' |
| Features | |||||
|---|---|---|---|---|---|
| Balcony | Attached Garage | Dishwasher | |||
| Dryer | Refrigerator | Stove | |||
| Washer | Microwave Built-in | Central air conditioning | |||
















































