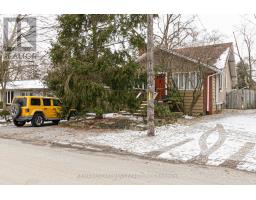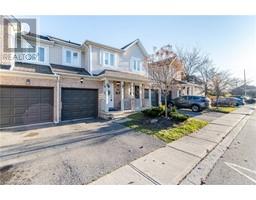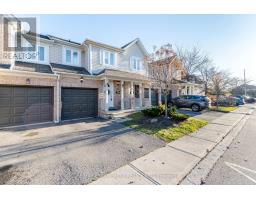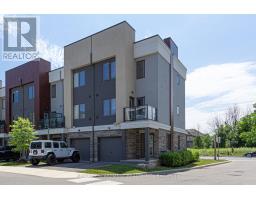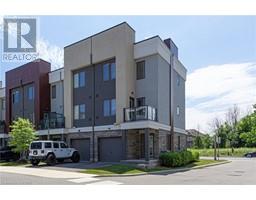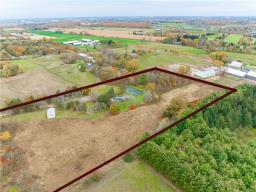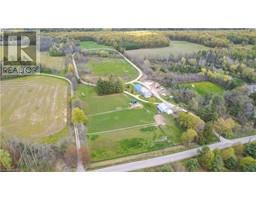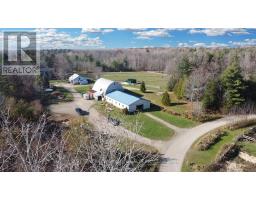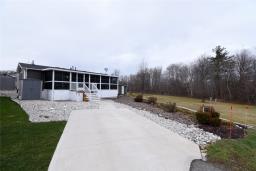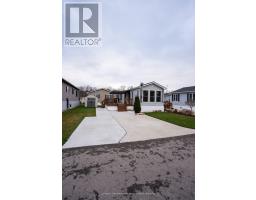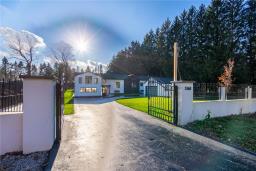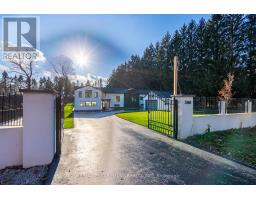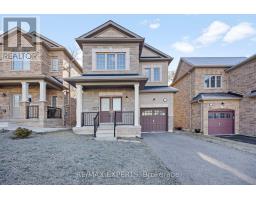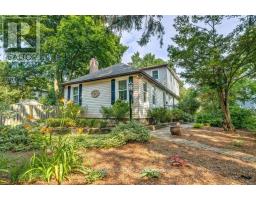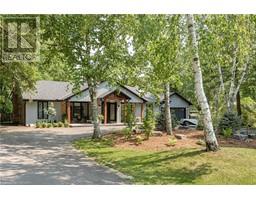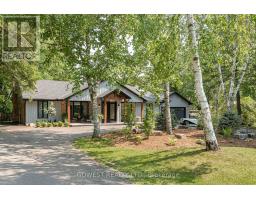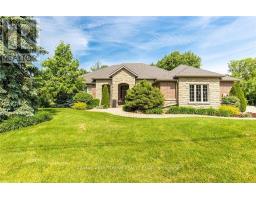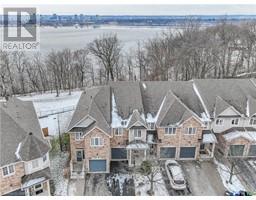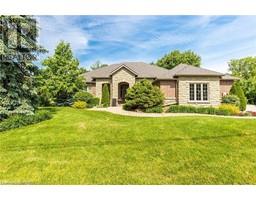956 BONNIEVIEW Avenue 303 - Aldershot South, Burlington, Ontario, CA
Address: 956 BONNIEVIEW Avenue, Burlington, Ontario
Summary Report Property
- MKT ID40531990
- Building TypeHouse
- Property TypeSingle Family
- StatusBuy
- Added13 weeks ago
- Bedrooms4
- Bathrooms3
- Area1200 sq. ft.
- DirectionNo Data
- Added On23 Jan 2024
Property Overview
Build, renovate or simply enjoy this charming home situated on a 50 X 118 foot lot. Nestled in the charming community of Aldershot, this well maintained detached home offers a perfect blend of comfort with a touch of exclusive ownership. Boasting a unique feature, 1/75 ownership of Brighton Beach, a private sanctuary with over 5 acres of a shared sandy beach, walking trails, and a captivating shoreline overlooking the picturesque Burlington Bay. As you step inside, the home welcomes you with a warm and inviting ambiance. The finished basement adds an extra layer of living space, featuring two additional bedrooms. The expansive fenced backyard is a true retreat, offering an ideal space for outdoor gatherings, playtime with family, or simply relaxing in the serenity of nature. Whether you are captivated by the great location, the allure of the private beach ownership, or the spacious backyard, this Aldershot gem promises a great lifestyle. (id:51532)
Tags
| Property Summary |
|---|
| Building |
|---|
| Land |
|---|
| Level | Rooms | Dimensions |
|---|---|---|
| Second level | 2pc Bathroom | Measurements not available |
| Primary Bedroom | 23'0'' x 14'6'' | |
| Basement | 3pc Bathroom | Measurements not available |
| Utility room | 5'5'' x 10'4'' | |
| Recreation room | 21'1'' x 14'8'' | |
| Laundry room | 5'8'' x 11'7'' | |
| Bedroom | 8'8'' x 9'0'' | |
| Bedroom | 12'1'' x 11'8'' | |
| Main level | 4pc Bathroom | Measurements not available |
| Bedroom | 9'6'' x 11'5'' | |
| Office | 9'6'' x 11'4'' | |
| Kitchen | 10'9'' x 8'8'' | |
| Dining room | 14'4'' x 10'0'' | |
| Living room | 13'0'' x 15'3'' | |
| Mud room | 7'5'' x 6'4'' |
| Features | |||||
|---|---|---|---|---|---|
| Dishwasher | Dryer | Refrigerator | |||
| Stove | Washer | Central air conditioning | |||







































