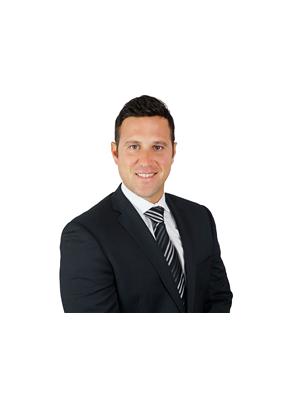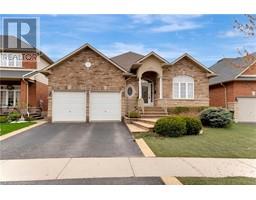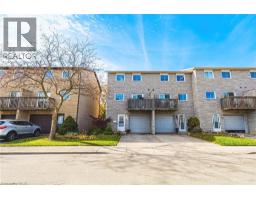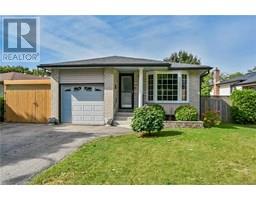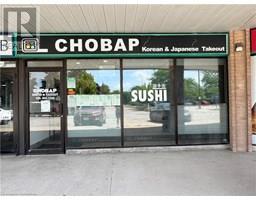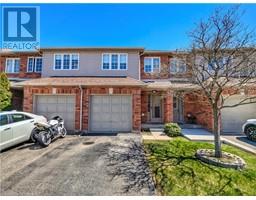157 LORMONT Boulevard 502 - Felker, Stoney Creek, Ontario, CA
Address: 157 LORMONT Boulevard, Stoney Creek, Ontario
Summary Report Property
- MKT ID40752828
- Building TypeRow / Townhouse
- Property TypeSingle Family
- StatusBuy
- Added17 hours ago
- Bedrooms3
- Bathrooms4
- Area1840 sq. ft.
- DirectionNo Data
- Added On24 Aug 2025
Property Overview
Stunning 1840 square foot, freehold end unit townhome backing onto luscious greenspace with no rear neighbors. Super rare lot with loads of side space from neighboring unit and extra depth giving all kinds of potential for a backyard oasis. Ideal main level design with large principal rooms and open concept functionality. Convenient inside entry from garage steps to powder room. Quartz countertops and stainless steel appliances in kitchen. Large living space with walk out patio doors to rear yard. Oak staircase leads to three well proportioned bedrooms with two full baths including luxurious ensuite bathroom. Light drenched window give this home loads of sunlight and a lively experience. Fully finished basement is stunning with spacious recroom, full bathroom and convenient office nook. Private driveway with extra depth. Amazing family friendly neighborhood minutes to all amenities and the link. Ideal commuter location and place to call home. (id:51532)
Tags
| Property Summary |
|---|
| Building |
|---|
| Land |
|---|
| Level | Rooms | Dimensions |
|---|---|---|
| Second level | 4pc Bathroom | Measurements not available |
| Full bathroom | Measurements not available | |
| Bedroom | 9'11'' x 14'0'' | |
| Bedroom | 8'7'' x 13'0'' | |
| Primary Bedroom | 12'1'' x 17'0'' | |
| Lower level | 3pc Bathroom | Measurements not available |
| Recreation room | Measurements not available | |
| Main level | Kitchen | 9'2'' x 11'6'' |
| Great room | 9'2'' x 11'6'' | |
| Breakfast | 9'8'' x 11'6'' | |
| 2pc Bathroom | Measurements not available |
| Features | |||||
|---|---|---|---|---|---|
| Southern exposure | Sump Pump | Automatic Garage Door Opener | |||
| Attached Garage | Dryer | Refrigerator | |||
| Stove | Water meter | Central air conditioning | |||










































