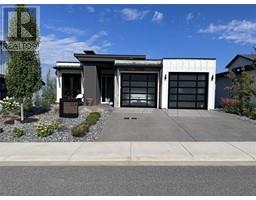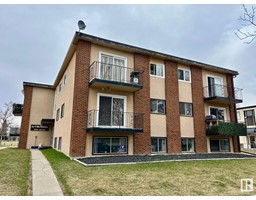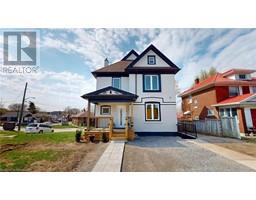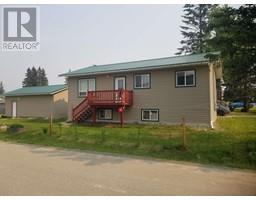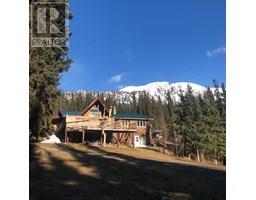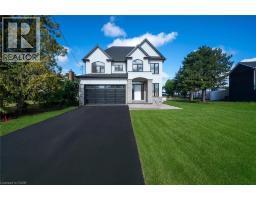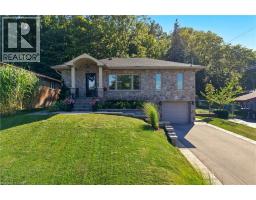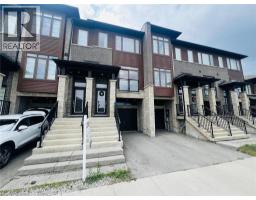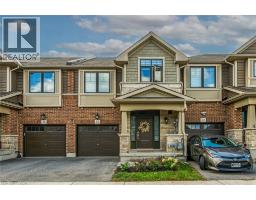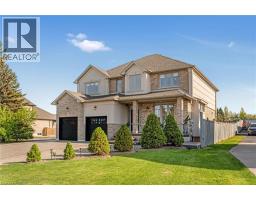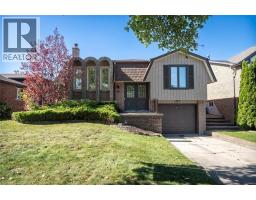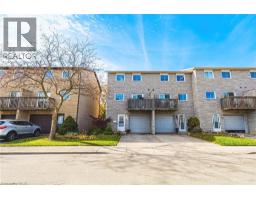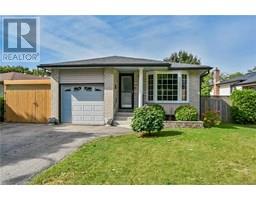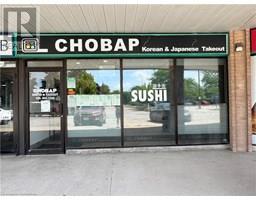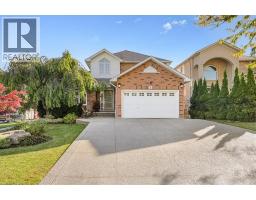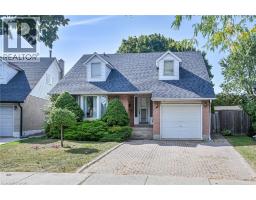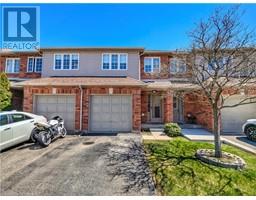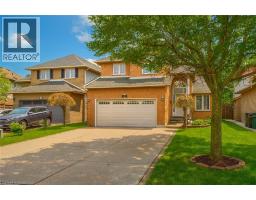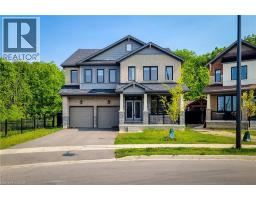206 SPRINGSTEAD Avenue 510 - Community Beach/Fifty Point, Stoney Creek, Ontario, CA
Address: 206 SPRINGSTEAD Avenue, Stoney Creek, Ontario
Summary Report Property
- MKT ID40774991
- Building TypeRow / Townhouse
- Property TypeSingle Family
- StatusBuy
- Added1 days ago
- Bedrooms4
- Bathrooms4
- Area2100 sq. ft.
- DirectionNo Data
- Added On03 Oct 2025
Property Overview
206 Springstead Avenue is a beautifully maintained townhome located in the family-friendly community of Stoney Creek, Ontario, within the city of Hamilton. Situated on a quiet, tree-lined street near Lake Ontario, the property offers a peaceful suburban lifestyle with easy access to parks, schools, shopping, and major commuter routes. Inside, the home features a spacious, open-concept layout with a bright living room, large windows, and neutral finishes that create a warm and inviting atmosphere. The kitchen is equipped with stainless steel appliances, ample cabinetry, and a cozy breakfast area that opens to a private backyard-perfect for relaxing or entertaining. With 4 bathrooms and 3 bedrooms, including a primary suite with an ensuite, as well as a finished basement for extra living space, this home offers both comfort and functionality. Its location near waterfront trails and recreational amenities makes it an ideal choice for families and professionals alike. (id:51532)
Tags
| Property Summary |
|---|
| Building |
|---|
| Land |
|---|
| Level | Rooms | Dimensions |
|---|---|---|
| Basement | 2pc Bathroom | Measurements not available |
| Bedroom | 9'6'' x 10'0'' | |
| Main level | 2pc Bathroom | Measurements not available |
| Upper Level | 3pc Bathroom | Measurements not available |
| 4pc Bathroom | Measurements not available | |
| Bedroom | 12'0'' x 11'0'' | |
| Bedroom | 12'0'' x 9'4'' | |
| Bedroom | 17'10'' x 12'0'' |
| Features | |||||
|---|---|---|---|---|---|
| Country residential | Detached Garage | None | |||
| Dishwasher | Dryer | Freezer | |||
| Refrigerator | Stove | Washer | |||
| Hood Fan | Window Coverings | Garage door opener | |||
| Central air conditioning | |||||






























