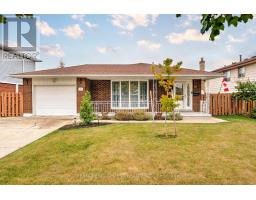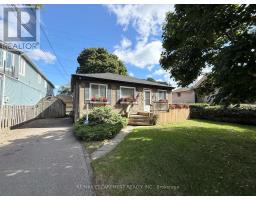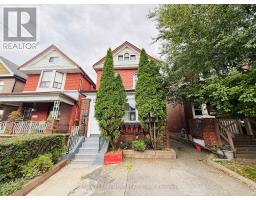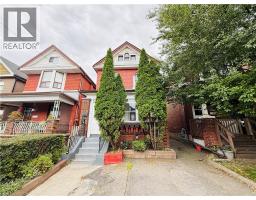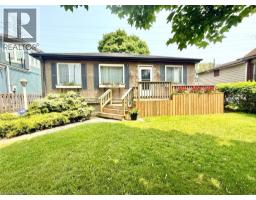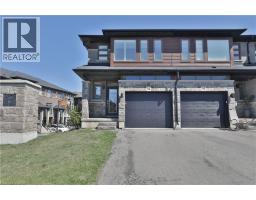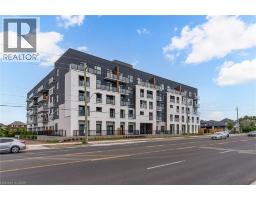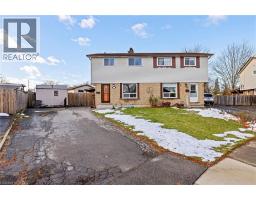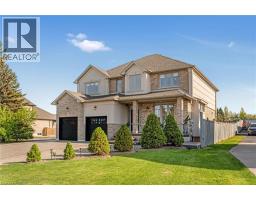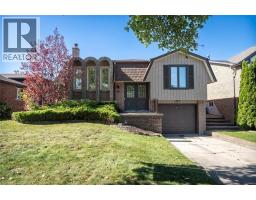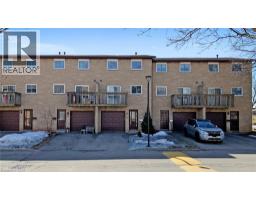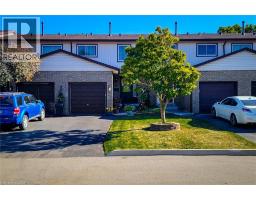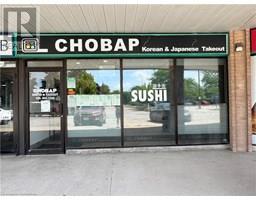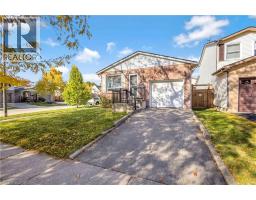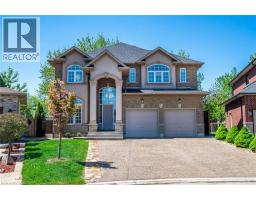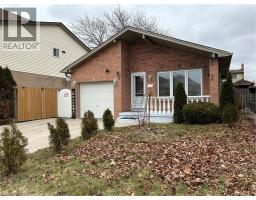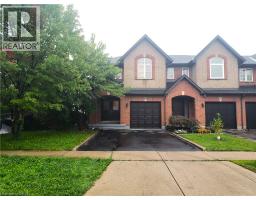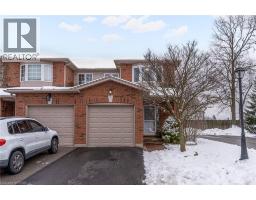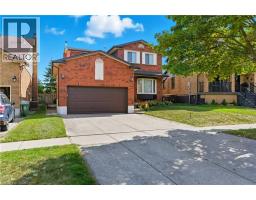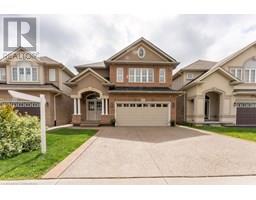26 MADOC Street 511 - Eastdale/Poplar Park/Industrial, Stoney Creek, Ontario, CA
Address: 26 MADOC Street, Stoney Creek, Ontario
Summary Report Property
- MKT ID40761121
- Building TypeHouse
- Property TypeSingle Family
- StatusBuy
- Added16 weeks ago
- Bedrooms4
- Bathrooms2
- Area1512 sq. ft.
- DirectionNo Data
- Added On22 Aug 2025
Property Overview
Welcome to 26 Madoc Street, Stoney Creek. This Well-Maintained 3.5-Level Backsplit Offers 3+1 Bedrooms and 2 Bathrooms, Providing a Functional and Versatile Layout Ideal for Families or Multi-Generational Living. The Main Level Features a Bright Living and Dining Area, Complimented by a Kitchen with Ample Cabinetry and Natural Light. The Upper Level Includes Three Spacious Bedrooms and a Full Bathroom. The Lower Levels Offer a Large Family Room, an Additional Bedroom or Home Office, a 3 Piece Second Bathroom and Plenty of Storage Space. Step Outside to Enjoy a Private Backyard with an Above-Ground Pool, a Poolside Deck and a Large Storage/Hobby Shed—Perfect for Summer Relaxation. Located in a Desirable Stoney Creek Neighbourhood, this Home is Close to Schools, Parks, Shopping and Provides Quick Highway Access. An Excellent Opportunity to Own a Well-Cared-for Property in a Great Location. (id:51532)
Tags
| Property Summary |
|---|
| Building |
|---|
| Land |
|---|
| Level | Rooms | Dimensions |
|---|---|---|
| Second level | 4pc Bathroom | 6'11'' x 7'7'' |
| Bedroom | 11'2'' x 10'11'' | |
| Bedroom | 14'8'' x 9'9'' | |
| Primary Bedroom | 10'1'' x 13'1'' | |
| Lower level | 3pc Bathroom | 6'4'' x 7'2'' |
| Utility room | 7'5'' x 13'3'' | |
| Bedroom | 12'4'' x 11'2'' | |
| Recreation room | 12'4'' x 21'0'' | |
| Main level | Kitchen | 14'4'' x 10'1'' |
| Dining room | 10'8'' x 10'4'' | |
| Living room | 18'10'' x 11'0'' | |
| Foyer | 5'10'' x 11'0'' |
| Features | |||||
|---|---|---|---|---|---|
| Gazebo | Automatic Garage Door Opener | Attached Garage | |||
| Dishwasher | Dryer | Refrigerator | |||
| Stove | Washer | Window Coverings | |||
| Garage door opener | Central air conditioning | ||||




































