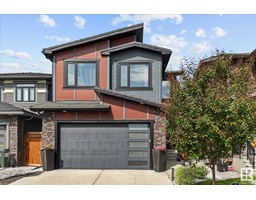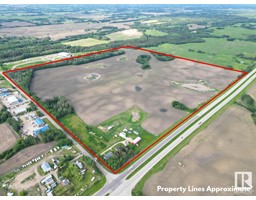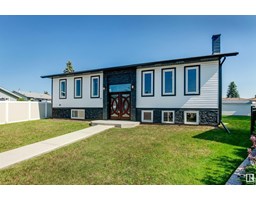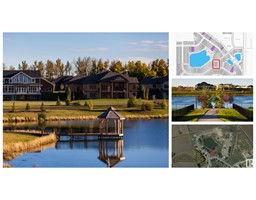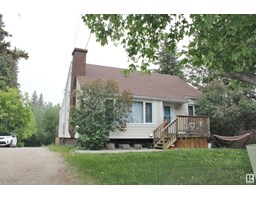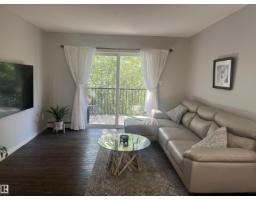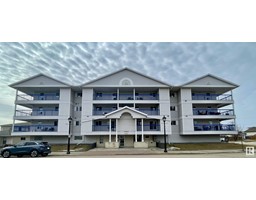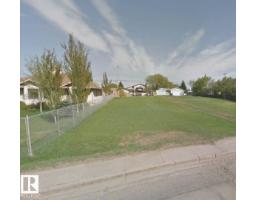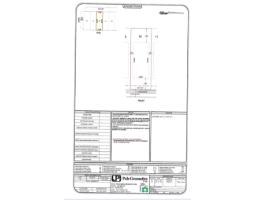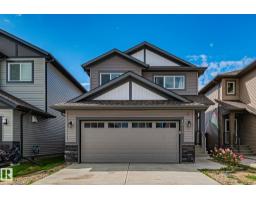208 Westerra BV Westerra, Stony Plain, Alberta, CA
Address: 208 Westerra BV, Stony Plain, Alberta
Summary Report Property
- MKT IDE4453959
- Building TypeHouse
- Property TypeSingle Family
- StatusBuy
- Added1 weeks ago
- Bedrooms4
- Bathrooms4
- Area2280 sq. ft.
- DirectionNo Data
- Added On25 Aug 2025
Property Overview
Fully finished, in a quiet cul-de-sac & located on a pie shaped lot! Mature landscaping that backs onto trail leading to green space. This home exudes pride of ownership & is beautifully finished with features including a beautiful arched stone front entrance & stained glass door. Hardwood floors throughout the main floor & part of the upper level, upgraded carpeting, professionally painted and stunning granite in the kitchen. Tile in all bathrooms plus the kitchen, mudroom & foyer. 2 gas fireplaces and an oversized garage. This wonderfully designed home offers a beautiful kitchen with Bosch appliances, an inviting living room with built-ins around the fireplace, den/dining room, 4 very large bedrooms, 3.5 baths & oversized bonus room with glass door. The basement is home to a theater/family room and 4th bedroom with walk through closet to the oversized 4 pce bath with heated tile floors. Make this your new home! (id:51532)
Tags
| Property Summary |
|---|
| Building |
|---|
| Land |
|---|
| Level | Rooms | Dimensions |
|---|---|---|
| Basement | Bedroom 4 | 3.61 m x 3.91 m |
| Utility room | 4.26 m x 4.22 m | |
| Recreation room | 6.26 m x 4.38 m | |
| Main level | Living room | 5.49 m x 4.69 m |
| Dining room | 3.94 m x 1.94 m | |
| Kitchen | 3.94 m x 3.96 m | |
| Den | 4.7 m x 3.05 m | |
| Mud room | 2.3 m x 4.34 m | |
| Upper Level | Family room | 6.35 m x 4.57 m |
| Primary Bedroom | 4.84 m x 3.74 m | |
| Bedroom 2 | 3.85 m x 3.44 m | |
| Bedroom 3 | 3.85 m x 2.72 m |
| Features | |||||
|---|---|---|---|---|---|
| Cul-de-sac | No back lane | Attached Garage | |||
| Dishwasher | Dryer | Fan | |||
| Garage door opener remote(s) | Garage door opener | Garburator | |||
| Microwave Range Hood Combo | Refrigerator | Storage Shed | |||
| Stove | Central Vacuum | Washer | |||
| Window Coverings | |||||




















































