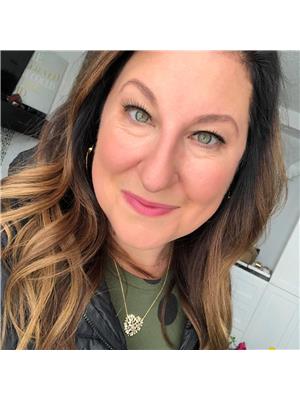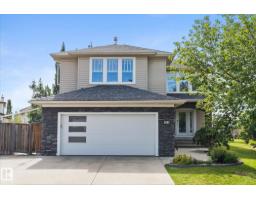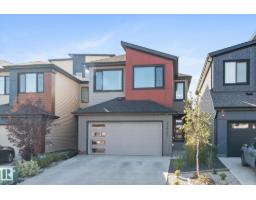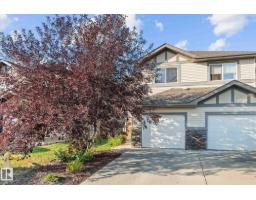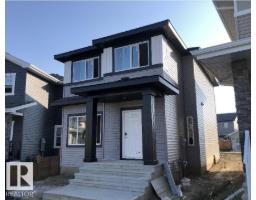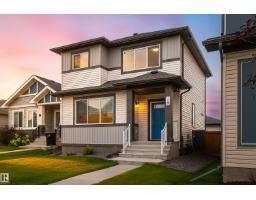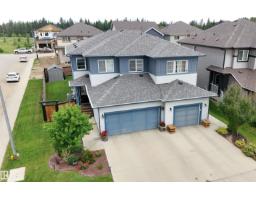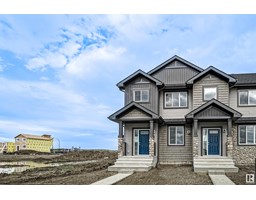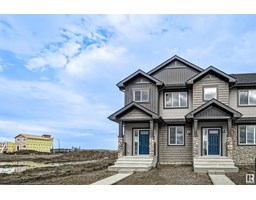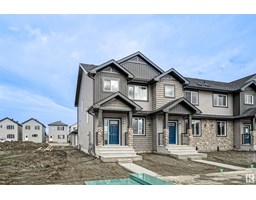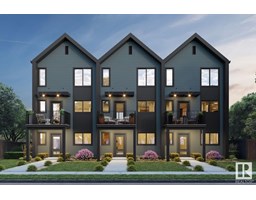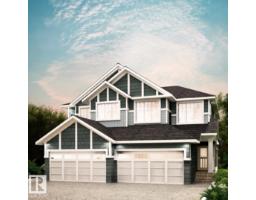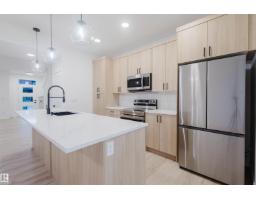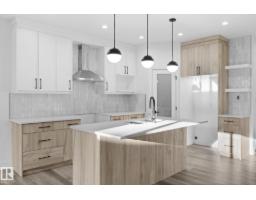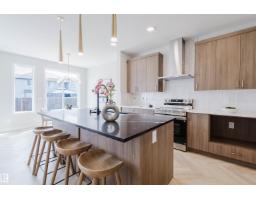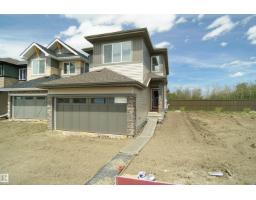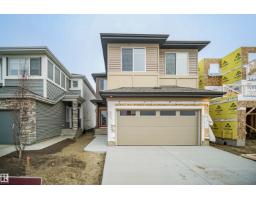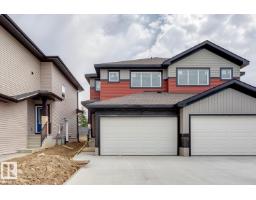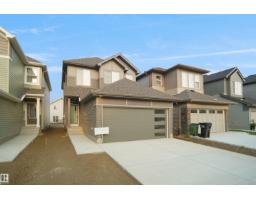9 Brunswyck CR Fenwyck, Spruce Grove, Alberta, CA
Address: 9 Brunswyck CR, Spruce Grove, Alberta
Summary Report Property
- MKT IDE4444886
- Building TypeHouse
- Property TypeSingle Family
- StatusBuy
- Added15 weeks ago
- Bedrooms4
- Bathrooms3
- Area2113 sq. ft.
- DirectionNo Data
- Added On28 Jun 2025
Property Overview
Welcome to 9 Brunwyck in Fenwyck. With almost 2800 sq ft of luxurious living space, this stunning home is perfect for the family w/4 spacious bdrms & a ton of upgrades. Custom quartz kitchen boasts floor-to-ceiling 2-tone cabinetry, under-cabinet lighting, single-level waterfall island, premium vinyl flooring, walk-through pantry, black SS appliances, soft-close drawers, & beautiful mosaic backsplash. Stunning stone-surround fireplace in LR. Dining area provides access to spacious deck w/glass railings. On main floor, you'll find a grand entrance, half bath, & 8-ft doors that add to overall appeal. Upstairs, there are 3 generous sized bdrms, bonus rm, office space & laundry rm. King-sized primary has luxurious ensuite w/standalone tub & custom shower. Fully developed bsmt has fully equipped kitchenette, bdrm & spacious area for family time. Triple-pane windows, surround sound throughout, stair lighting, garage w/epoxy flooring & drain, beautiful landscaping, hot tub & gazebo, & A/C. It won’t last long! (id:51532)
Tags
| Property Summary |
|---|
| Building |
|---|
| Level | Rooms | Dimensions |
|---|---|---|
| Basement | Family room | 3.85 m x 3.34 m |
| Bedroom 4 | 3.75 m x 3.23 m | |
| Breakfast | 2.82 m x 3.16 m | |
| Second Kitchen | 3.64 m x 1.71 m | |
| Utility room | 2 m x 5.07 m | |
| Main level | Living room | 5.35 m x 3.31 m |
| Dining room | 3.12 m x 4.27 m | |
| Kitchen | 3.51 m x 4.47 m | |
| Upper Level | Primary Bedroom | 4.4 m x 4.34 m |
| Bedroom 2 | 4.62 m x 2.96 m | |
| Bedroom 3 | 3.19 m x 3.01 m | |
| Bonus Room | 4.71 m x 4.45 m | |
| Laundry room | 1.7 m x 1.66 m |
| Features | |||||
|---|---|---|---|---|---|
| No back lane | Closet Organizers | Exterior Walls- 2x6" | |||
| Attached Garage | Dishwasher | Dryer | |||
| Fan | Garage door opener remote(s) | Garage door opener | |||
| Hood Fan | Microwave | Gas stove(s) | |||
| Washer | Window Coverings | Refrigerator | |||
| Central air conditioning | Ceiling - 9ft | Vinyl Windows | |||



















































