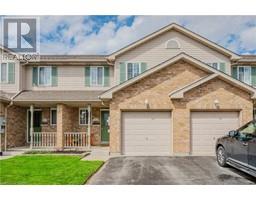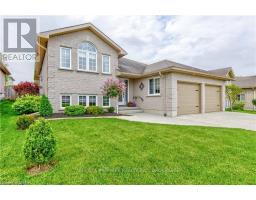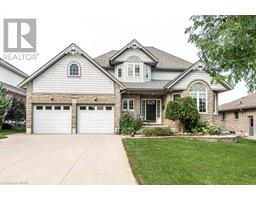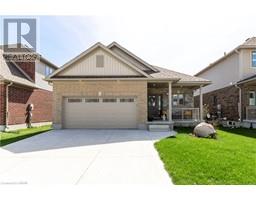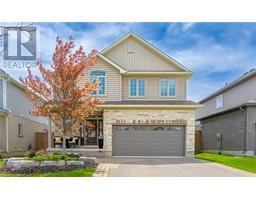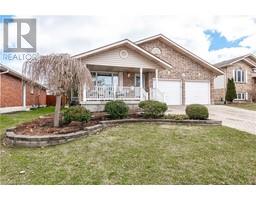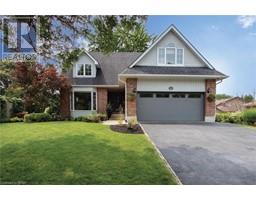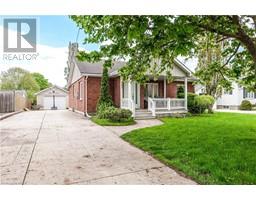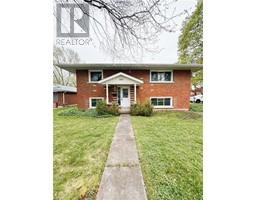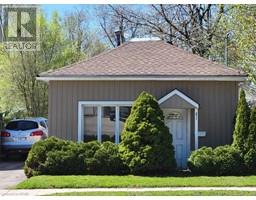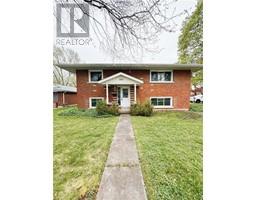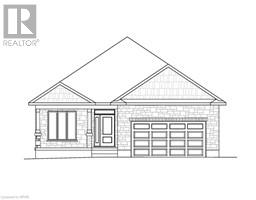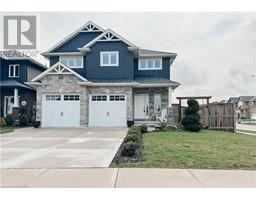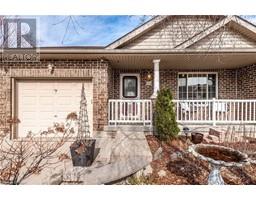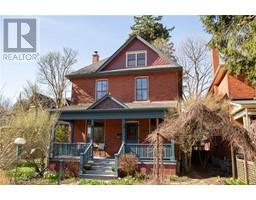121 BIRMINGHAM Street 22 - Stratford, Stratford, Ontario, CA
Address: 121 BIRMINGHAM Street, Stratford, Ontario
Summary Report Property
- MKT ID40580202
- Building TypeHouse
- Property TypeSingle Family
- StatusBuy
- Added1 weeks ago
- Bedrooms4
- Bathrooms3
- Area2508 sq. ft.
- DirectionNo Data
- Added On06 May 2024
Property Overview
Centrally located, well-appointed character home. Enjoy the corner-lot garden views from the wrap-around porch that connects to a bright sunroom. The front entrance foyer opens to a center hall plan with hardwood floors and large living room with a gas fireplace on one side. On the other is a spacious kitchen with recently updated cork floors, stone countertops, backsplash, fridge, gas cooktop, dishwasher, faucet and sink. The dining area has built-in bookcases and a doorway to a deck with gas line for the bbq. Upstairs is additional living space in the second floor family room with big windows, built in bookcases, laundry and three piece bathroom. Up 5 steps are three bedrooms plus office or nursery and three piece bath with original clawfoot bathtub and pedestal sink. On the third floor is a finished room with a closet plus attic space. While the weather's warm, you’ll enjoy the backyard patio and in winter weather you’ll be glad to have the 1.5 car attached garage. Located within an easy walking distance to the river, schools, theatres and all that Stratford’s vibrant downtown core has to offer! (id:51532)
Tags
| Property Summary |
|---|
| Building |
|---|
| Land |
|---|
| Level | Rooms | Dimensions |
|---|---|---|
| Second level | Bedroom | 11'5'' x 11'11'' |
| Bedroom | 11'6'' x 10'3'' | |
| Office | 7'1'' x 8'8'' | |
| Primary Bedroom | 11'7'' x 13'0'' | |
| 3pc Bathroom | 4'11'' x 8'8'' | |
| 3pc Bathroom | 7'0'' x 9'2'' | |
| Laundry room | 6'8'' x 8'9'' | |
| Family room | 11'4'' x 19'6'' | |
| Library | 12'6'' x 10'4'' | |
| Third level | Attic | 11'9'' x 18'5'' |
| Bedroom | 15'1'' x 10'4'' | |
| Basement | 3pc Bathroom | Measurements not available |
| Main level | Sunroom | 7'2'' x 16'7'' |
| Breakfast | 11'6'' x 11'6'' | |
| Kitchen | 11'6'' x 13'1'' | |
| Dining room | 11'6'' x 8'5'' | |
| Living room | 11'6'' x 14'1'' |
| Features | |||||
|---|---|---|---|---|---|
| Corner Site | Gazebo | Sump Pump | |||
| Automatic Garage Door Opener | Attached Garage | Dishwasher | |||
| Dryer | Refrigerator | Water meter | |||
| Water softener | Washer | Range - Gas | |||
| Garage door opener | None | ||||














































